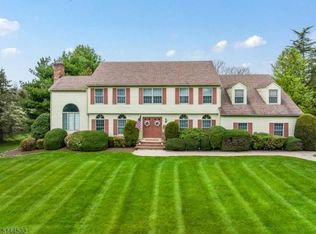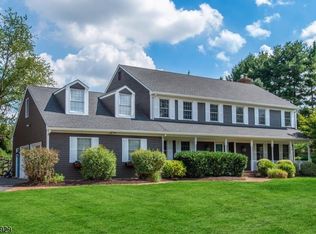2+ acres in Bissell Run! 2 story foyer, sweeping staircase, bridge. Updated kitchen with custom cabinets, double oven, Jen-air stove top and SS appliances, fam rm w/cathedral ceiling/skylights and WB fireplace. Huge formal liv rm and din rm w/crown molding and wainscoating.Library w/fireplace, glamorous master suite w/tray ceiling, sitting area, giant walk-in closet with custom shelving. Bath w/whirpool tub, stall shower, 2 sink vanity. Renovated deck and patio w/great view. Renovated lower level with bathroom. Enormous rooms loaded w/hardwood floors +custom moldings. Highly accredited schools! Professionally landscape with front walkway and stairs built within the last year, deer resistant plantings. Great location close to shopping, parks, schools, stocked streams and lakes, major roadways, restaurants and only minutes to Newark Liberty airport. A well loved home/great condition.
This property is off market, which means it's not currently listed for sale or rent on Zillow. This may be different from what's available on other websites or public sources.

