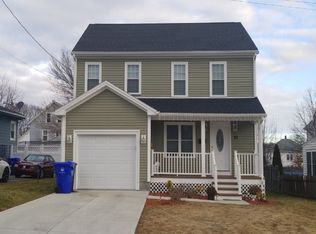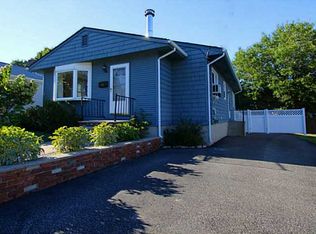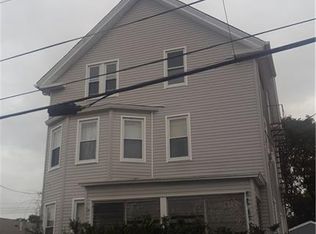WELL MAINTAINED CAPE IN FAIRLAWN DISTRICT. NEWER KITCHEN, SPRINKLER SYSTEM, FENCED YARD, PARTIALLY FINISHED BASEMENT. DEN WITH WOOD BURNING STOVE. CENTRAL VAC. TWO CAR GARAGE. LOTS OF STORAGE. MOVE IN CONDITION. NOT A DRIVE-BY. MANY EXTRAS.POSSIBLE SELLER'S HELP WITH CLOSING COSTS OR TAXES.
This property is off market, which means it's not currently listed for sale or rent on Zillow. This may be different from what's available on other websites or public sources.



