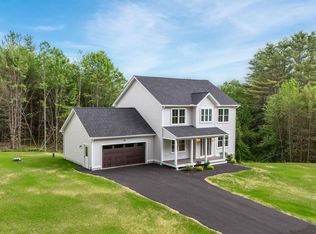Closed
Listed by:
Jim Weidner,
EXP Realty Cell:603-491-6993
Bought with: Keller Williams Realty-Metropolitan
$619,900
21 Valhalla Farm Road, Hillsborough, NH 03224
3beds
1,940sqft
Single Family Residence
Built in ----
2 Acres Lot
$626,200 Zestimate®
$320/sqft
$3,349 Estimated rent
Home value
$626,200
$576,000 - $676,000
$3,349/mo
Zestimate® history
Loading...
Owner options
Explore your selling options
What's special
Welcome to 21 Valhalla Farm Road! This to be built colonial will sit on 2 private acres at the end of a quiet dead-end road—just minutes from town but perfectly tucked away. The open-concept first floor features a spacious kitchen with quartz countertops, subway tile backsplash, stainless appliances, and a propane stove. It flows effortlessly into the dining and living areas, ideal for everyday living or entertaining. Off the kitchen, the deck overlooks the peaceful backyard—perfect for relaxing or summer gatherings. A half bath and laundry room add convenience to the main level. Upstairs offers three bedrooms and two baths, including a primary suite with step-in shower, walk-in closet, and a second walk-in flexible enough for a nursery, office, or dressing room. With central A/C, an attached two-car garage, and a lot that sits far off the road, this home blends modern comfort with rural charm. This home is ideally located just a half hour from Peterborough, Keene and Concord and 45 minutes to Manchester.
Zillow last checked: 8 hours ago
Listing updated: October 03, 2025 at 08:10pm
Listed by:
Jim Weidner,
EXP Realty Cell:603-491-6993
Bought with:
RachNH Realty Group
Keller Williams Realty-Metropolitan
Source: PrimeMLS,MLS#: 5050559
Facts & features
Interior
Bedrooms & bathrooms
- Bedrooms: 3
- Bathrooms: 3
- Full bathrooms: 1
- 3/4 bathrooms: 1
- 1/2 bathrooms: 1
Heating
- Propane, Forced Air, Hot Air
Cooling
- Central Air
Features
- Basement: Concrete,Concrete Floor,Slab,Interior Stairs,Interior Access,Basement Stairs,Interior Entry
Interior area
- Total structure area: 3,020
- Total interior livable area: 1,940 sqft
- Finished area above ground: 1,940
- Finished area below ground: 0
Property
Parking
- Total spaces: 2
- Parking features: Driveway, Garage
- Garage spaces: 2
- Has uncovered spaces: Yes
Features
- Levels: Two
- Stories: 2
Lot
- Size: 2 Acres
- Features: Other
Details
- Zoning description: 01- Rural
Construction
Type & style
- Home type: SingleFamily
- Architectural style: Colonial
- Property subtype: Single Family Residence
Materials
- Fiberglss Batt Insulation, Vinyl Siding
- Foundation: Concrete, Poured Concrete, Concrete Slab
- Roof: Architectural Shingle,Fiberglass Shingle
Condition
- New construction: Yes
Utilities & green energy
- Electric: 200+ Amp Service, Circuit Breakers
- Sewer: Leach Field, Private Sewer, Septic Tank
- Utilities for property: Other
Community & neighborhood
Location
- Region: Canterbury
Other
Other facts
- Road surface type: Paved
Price history
| Date | Event | Price |
|---|---|---|
| 10/1/2025 | Sold | $619,900+3.3%$320/sqft |
Source: | ||
| 7/9/2025 | Listed for sale | $599,900$309/sqft |
Source: | ||
Public tax history
Tax history is unavailable.
Neighborhood: 03224
Nearby schools
GreatSchools rating
- 3/10Hillsboro-Deering Elementary SchoolGrades: PK-5Distance: 5.4 mi
- 5/10Hillsboro-Deering Middle SchoolGrades: 6-8Distance: 5.3 mi
- 3/10Hillsboro-Deering High SchoolGrades: 9-12Distance: 5.1 mi
Schools provided by the listing agent
- Elementary: Hillsboro-Deering Elementary
- Middle: Hillsboro-Deering Middle
- High: Hillsboro-Deering High School
- District: Hillsboro-Deering SAU #34
Source: PrimeMLS. This data may not be complete. We recommend contacting the local school district to confirm school assignments for this home.
Get pre-qualified for a loan
At Zillow Home Loans, we can pre-qualify you in as little as 5 minutes with no impact to your credit score.An equal housing lender. NMLS #10287.
