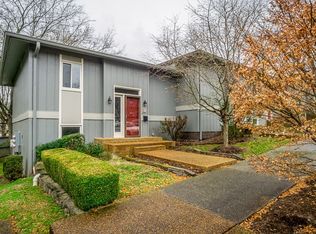main level condo in quiet back side of complex; kitchen w granite countertops ; refrig remains; new carpet in one BR;laundry hookups in unit; pool & clubhouse nearby; common area with grill and playground close to the patio ; extra storage room/office inside and exterior storage room across the hall; french doors to patio; huge master closet
This property is off market, which means it's not currently listed for sale or rent on Zillow. This may be different from what's available on other websites or public sources.

