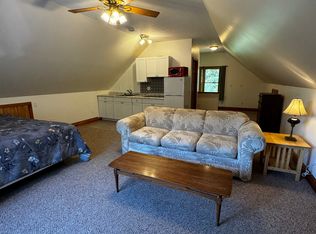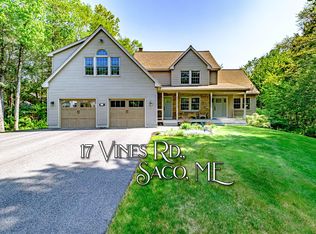Closed
$900,000
21 Vines Road, Saco, ME 04072
3beds
2,424sqft
Single Family Residence
Built in 1998
0.52 Acres Lot
$947,500 Zestimate®
$371/sqft
$3,243 Estimated rent
Home value
$947,500
$900,000 - $995,000
$3,243/mo
Zestimate® history
Loading...
Owner options
Explore your selling options
What's special
Beach days, golf rounds & a nature preserve—right outside your door!
Welcome to 21 Vines Road! This beautifully updated home offers 3 spacious bedrooms, a dedicated office, and a sun-filled four-season room perfect for morning coffee or relaxing with a book. At the heart of the home, you'll find a brand-new kitchen with sleek finishes, flowing seamlessly into the open-concept living and dining areas—ideal for entertaining or simply enjoying everyday life.
Step outside and you're just minutes from Saco's sandy beaches, moments from a lush golf course, and steps from a peaceful nature preserve filled with walking trails and wildlife. Whether you're working from home, hosting friends, or heading out for an afternoon by the ocean, this home puts the very best of Maine living at your fingertips.
Zillow last checked: 8 hours ago
Listing updated: September 15, 2025 at 04:11pm
Listed by:
Maine Real Estate Co
Bought with:
Keller Williams Realty
Source: Maine Listings,MLS#: 1634054
Facts & features
Interior
Bedrooms & bathrooms
- Bedrooms: 3
- Bathrooms: 2
- Full bathrooms: 2
Primary bedroom
- Features: Full Bath, Separate Shower, Soaking Tub, Suite
- Level: First
Bedroom 2
- Features: Closet
- Level: First
Bedroom 3
- Features: Closet
- Level: First
Dining room
- Features: Dining Area
- Level: First
Kitchen
- Features: Kitchen Island, Skylight
- Level: First
Laundry
- Level: First
Living room
- Features: Gas Fireplace, Skylight
- Level: First
Office
- Level: First
Sunroom
- Features: Cathedral Ceiling(s), Four-Season, Heated, Skylight
- Level: First
Heating
- Baseboard, Heat Pump, Hot Water
Cooling
- Heat Pump
Appliances
- Included: Dishwasher, Electric Range, Refrigerator
Features
- 1st Floor Primary Bedroom w/Bath, Bathtub, One-Floor Living, Shower, Storage, Walk-In Closet(s), Primary Bedroom w/Bath
- Flooring: Carpet, Tile, Wood
- Basement: Interior Entry,Full,Unfinished
- Number of fireplaces: 1
Interior area
- Total structure area: 2,424
- Total interior livable area: 2,424 sqft
- Finished area above ground: 2,424
- Finished area below ground: 0
Property
Parking
- Total spaces: 2
- Parking features: Paved, 1 - 4 Spaces, Garage Door Opener
- Attached garage spaces: 2
Features
- Patio & porch: Deck
- Has view: Yes
- View description: Scenic, Trees/Woods
Lot
- Size: 0.52 Acres
- Features: Irrigation System, Near Golf Course, Near Public Beach, Near Town, Neighborhood, Level, Landscaped, Wooded
Details
- Parcel number: SACOM009L002U083000
- Zoning: LDR
Construction
Type & style
- Home type: SingleFamily
- Architectural style: Ranch
- Property subtype: Single Family Residence
Materials
- Wood Frame, Vinyl Siding
- Roof: Shingle
Condition
- Year built: 1998
Utilities & green energy
- Electric: Circuit Breakers, Generator Hookup
- Sewer: Public Sewer
- Water: Public
- Utilities for property: Utilities On
Green energy
- Energy efficient items: Ceiling Fans
- Water conservation: Air Exchanger
Community & neighborhood
Location
- Region: Saco
Other
Other facts
- Road surface type: Paved
Price history
| Date | Event | Price |
|---|---|---|
| 9/15/2025 | Sold | $900,000-5.8%$371/sqft |
Source: | ||
| 8/27/2025 | Pending sale | $955,000$394/sqft |
Source: | ||
| 8/19/2025 | Listed for sale | $955,000$394/sqft |
Source: | ||
| 8/16/2025 | Contingent | $955,000$394/sqft |
Source: | ||
| 8/12/2025 | Listed for sale | $955,000-4.4%$394/sqft |
Source: | ||
Public tax history
| Year | Property taxes | Tax assessment |
|---|---|---|
| 2024 | $9,117 | $618,100 |
| 2023 | $9,117 +11.7% | $618,100 +38.8% |
| 2022 | $8,164 +2.7% | $445,400 +5.8% |
Find assessor info on the county website
Neighborhood: 04072
Nearby schools
GreatSchools rating
- NAGovernor John Fairfield SchoolGrades: K-2Distance: 2.4 mi
- 7/10Saco Middle SchoolGrades: 6-8Distance: 4.5 mi
- NASaco Transition ProgramGrades: 9-12Distance: 2.5 mi

Get pre-qualified for a loan
At Zillow Home Loans, we can pre-qualify you in as little as 5 minutes with no impact to your credit score.An equal housing lender. NMLS #10287.


