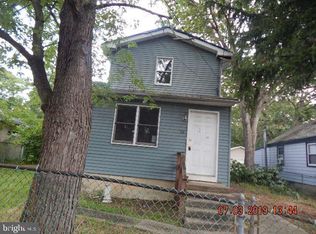Sold for $289,999 on 08/27/25
$289,999
21 W 5th Ave, Pine Hill, NJ 08021
2beds
1,116sqft
Single Family Residence
Built in 1920
7,501 Square Feet Lot
$296,000 Zestimate®
$260/sqft
$2,264 Estimated rent
Home value
$296,000
$260,000 - $334,000
$2,264/mo
Zestimate® history
Loading...
Owner options
Explore your selling options
What's special
COMING SOON! Welcome to this beautiful 2-bedroom, 1-bath bungalow—an inviting hidden gem nestled in the heart of Pine Hill. Thoughtful updates enhance every corner, creating a space that seamlessly blends comfort, character, and convenience. Step inside to discover a spacious open-concept main living area, bathed in natural sunlight that fills the space with warmth and vitality—ideal for everyday relaxation and entertaining. At the heart of the home, a rustic kitchen offers timeless warmth with natural wood finishes, ample cabinetry, and generous counter space—perfect for cooking and gathering. The bedrooms are comfortably sized, each with convenient closet space to make daily living a breeze. The stunning outdoor oasis features a detached three-car multi-use garage and workshop, an inviting sun deck, a dedicated grilling alcove, and lush, mature greenery that creates your own private retreat. The detached garage is a garage-lover’s paradise—ideal for mechanics, hobbyists, or anyone needing serious workspace. Inside, you’ll find abundant cabinetry and a dedicated work area ready to support tools and creative projects. Situated on a quiet cul-de-sac, the property offers both privacy and accessibility, complemented by a warm neighborhood atmosphere. From comfort and charm to thoughtful design, this home offers everything you need to bring your dream home to life. Showings begin this Friday, July 18! Open House this Saturday, July 19, 1:00PM - 3:00PM!
Zillow last checked: 8 hours ago
Listing updated: August 30, 2025 at 07:33am
Listed by:
Carol Boulos 267-978-0563,
KW Empower
Bought with:
Diana Neill, 2439627
CG Realty, LLC
Source: Bright MLS,MLS#: NJCD2096536
Facts & features
Interior
Bedrooms & bathrooms
- Bedrooms: 2
- Bathrooms: 1
- Full bathrooms: 1
- Main level bathrooms: 1
- Main level bedrooms: 2
Bedroom 1
- Level: Main
- Area: 120 Square Feet
- Dimensions: 10 X 12
Bedroom 2
- Level: Main
- Area: 100 Square Feet
- Dimensions: 10 X 10
Dining room
- Level: Main
Other
- Level: Main
Kitchen
- Features: Kitchen - Gas Cooking, Pantry
- Level: Main
- Area: 180 Square Feet
- Dimensions: 10 X 18
Living room
- Level: Main
- Area: 360 Square Feet
- Dimensions: 18 X 20
Heating
- Hot Water, Natural Gas
Cooling
- Window Unit(s), Electric
Appliances
- Included: Dishwasher, Refrigerator, Gas Water Heater
- Laundry: Main Level
Features
- Butlers Pantry, Ceiling Fan(s), Attic/House Fan, Eat-in Kitchen
- Windows: Bay/Bow, Replacement
- Has basement: No
- Has fireplace: No
Interior area
- Total structure area: 1,116
- Total interior livable area: 1,116 sqft
- Finished area above ground: 1,116
- Finished area below ground: 0
Property
Parking
- Total spaces: 6
- Parking features: Oversized, Driveway, Detached
- Garage spaces: 3
- Uncovered spaces: 3
Accessibility
- Accessibility features: None
Features
- Levels: One
- Stories: 1
- Patio & porch: Deck
- Exterior features: Sidewalks, Street Lights, Lawn Sprinkler
- Pool features: None
- Fencing: Other
Lot
- Size: 7,501 sqft
- Dimensions: 50.00 x 150.00
- Features: Level, Open Lot, Front Yard, Rear Yard, SideYard(s)
Details
- Additional structures: Above Grade, Below Grade
- Parcel number: 280007400020
- Zoning: RESID
- Special conditions: Standard
Construction
Type & style
- Home type: SingleFamily
- Architectural style: Bungalow
- Property subtype: Single Family Residence
Materials
- Frame
- Foundation: Concrete Perimeter
- Roof: Shingle
Condition
- Excellent,Very Good
- New construction: No
- Year built: 1920
Utilities & green energy
- Sewer: Public Sewer
- Water: Public
Community & neighborhood
Location
- Region: Pine Hill
- Subdivision: Pine Hill
- Municipality: PINE HILL BORO
Other
Other facts
- Listing agreement: Exclusive Right To Sell
- Listing terms: Cash,Conventional,FHA,VA Loan
- Ownership: Fee Simple
Price history
| Date | Event | Price |
|---|---|---|
| 8/27/2025 | Sold | $289,999$260/sqft |
Source: | ||
| 7/31/2025 | Pending sale | $289,999$260/sqft |
Source: | ||
| 7/18/2025 | Listed for sale | $289,999+262.5%$260/sqft |
Source: | ||
| 4/5/2012 | Listing removed | $80,000$72/sqft |
Source: RE/MAX of Cherry Hill #5908223 | ||
| 12/10/2011 | Price change | $80,000-5.9%$72/sqft |
Source: RE/MAX of Cherry Hill #5908223 | ||
Public tax history
| Year | Property taxes | Tax assessment |
|---|---|---|
| 2025 | $4,569 | $86,100 |
| 2024 | $4,569 -2.5% | $86,100 |
| 2023 | $4,686 +3% | $86,100 |
Find assessor info on the county website
Neighborhood: 08021
Nearby schools
GreatSchools rating
- 3/10Albert M. Bean Elementary SchoolGrades: PK-5Distance: 0.3 mi
- 4/10Pine Hill Middle SchoolGrades: 6-8Distance: 1.5 mi
- 2/10Overbrook High SchoolGrades: 9-12Distance: 1.6 mi
Schools provided by the listing agent
- Elementary: Albert M. Bean E.s.
- Middle: Pine Hill M.s.
- High: Overbrook High School
Source: Bright MLS. This data may not be complete. We recommend contacting the local school district to confirm school assignments for this home.

Get pre-qualified for a loan
At Zillow Home Loans, we can pre-qualify you in as little as 5 minutes with no impact to your credit score.An equal housing lender. NMLS #10287.
Sell for more on Zillow
Get a free Zillow Showcase℠ listing and you could sell for .
$296,000
2% more+ $5,920
With Zillow Showcase(estimated)
$301,920