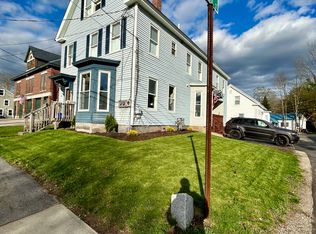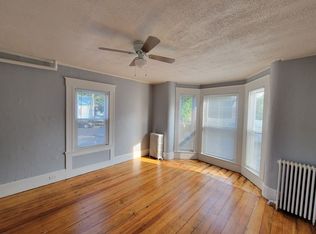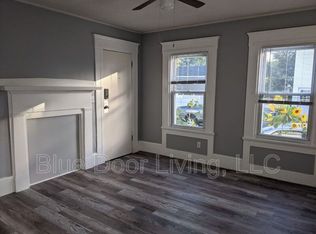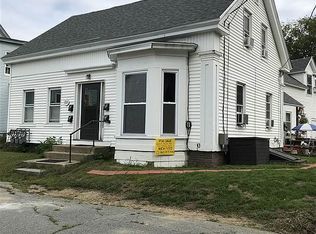Closed
Listed by:
Donna Muehlen,
Your Real Estate Company by Prof LLC 603-228-9490
Bought with: Realty One Group Next Level
$456,000
21 Washington Street, Concord, NH 03303
6beds
2,448sqft
Multi Family
Built in 1830
-- sqft lot
$556,000 Zestimate®
$186/sqft
$2,096 Estimated rent
Home value
$556,000
$528,000 - $589,000
$2,096/mo
Zestimate® history
Loading...
Owner options
Explore your selling options
What's special
Make this turnkey Penacook duplex your home and have tenants help pay expenses or add it to your investment portfolio. Both units have been freshly painted and well maintained. The 1st floor apartment has a covered porch entry with 3+ bedrooms and 2 baths and a separate laundry room. This unit also has a lead safe certificate. The 2nd apartment is on the 2nd and 3rd floors and was owner occupied with 3+ bedrooms and 3 baths. The 3rd floor is a great primary bedroom suite with bath and sitting room. All are on separate utilities with landlord paying the water and sewer. The appliances are included. There are 4 off street parking spaces. Convenient to I93, schools, restaurants, and shopping.
Zillow last checked: 8 hours ago
Listing updated: January 03, 2024 at 07:10am
Listed by:
Donna Muehlen,
Your Real Estate Company by Prof LLC 603-228-9490
Bought with:
Kyle Waszeciak
Realty One Group Next Level
Source: PrimeMLS,MLS#: 4964529
Facts & features
Interior
Bedrooms & bathrooms
- Bedrooms: 6
- Bathrooms: 5
- Full bathrooms: 5
Heating
- Natural Gas, Electric, Hot Air, Monitor Type
Cooling
- None
Appliances
- Included: Natural Gas Water Heater
Features
- Flooring: Carpet, Vinyl, Wood
- Basement: Concrete Floor,Crawl Space,Dirt Floor,Partial,Unfinished,Interior Access,Exterior Entry,Interior Entry
Interior area
- Total structure area: 3,548
- Total interior livable area: 2,448 sqft
- Finished area above ground: 2,448
- Finished area below ground: 0
Property
Parking
- Total spaces: 4
- Parking features: Paved, Driveway, Parking Spaces 4
- Has uncovered spaces: Yes
Features
- Levels: 3
Lot
- Size: 4,356 sqft
- Features: City Lot, Corner Lot, In Town
Details
- Parcel number: CNCDM1412PB17
- Zoning description: CU
Construction
Type & style
- Home type: MultiFamily
- Property subtype: Multi Family
Materials
- Wood Frame, Vinyl Siding
- Foundation: Granite
- Roof: Asphalt Shingle
Condition
- New construction: No
- Year built: 1830
Utilities & green energy
- Electric: 100 Amp Service, Circuit Breakers
- Sewer: Public Sewer
- Water: Public
- Utilities for property: Cable, Gas On-Site
Community & neighborhood
Location
- Region: Concord
Other
Other facts
- Road surface type: Paved
Price history
| Date | Event | Price |
|---|---|---|
| 1/3/2024 | Sold | $456,000+1.3%$186/sqft |
Source: | ||
| 12/13/2023 | Contingent | $450,000$184/sqft |
Source: | ||
| 12/9/2023 | Listed for sale | $450,000+3.4%$184/sqft |
Source: | ||
| 10/13/2023 | Contingent | $435,000$178/sqft |
Source: | ||
| 10/9/2023 | Listed for sale | $435,000$178/sqft |
Source: | ||
Public tax history
| Year | Property taxes | Tax assessment |
|---|---|---|
| 2024 | $8,837 +10.1% | $288,400 +4.7% |
| 2023 | $8,028 +0.1% | $275,400 |
| 2022 | $8,022 +0.7% | $275,400 +3.4% |
Find assessor info on the county website
Neighborhood: 03303
Nearby schools
GreatSchools rating
- 3/10Penacook Elementary SchoolGrades: PK-5Distance: 0.9 mi
- 5/10Merrimack Valley Middle SchoolGrades: 6-8Distance: 0.6 mi
- 4/10Merrimack Valley High SchoolGrades: 9-12Distance: 0.5 mi
Schools provided by the listing agent
- Elementary: Penacook Elementary
- Middle: Merrimack Valley Middle School
- High: Merrimack Valley High School
- District: Merrimack Valley SAU #46
Source: PrimeMLS. This data may not be complete. We recommend contacting the local school district to confirm school assignments for this home.

Get pre-qualified for a loan
At Zillow Home Loans, we can pre-qualify you in as little as 5 minutes with no impact to your credit score.An equal housing lender. NMLS #10287.



