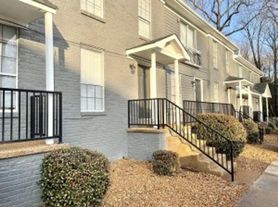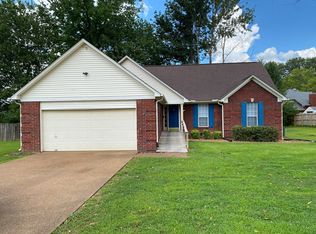**NEWLY RENOVATED**
Welcome to the perfect blend of style and comfort, located in the heart of Jackson, TN. LANA/West TN. Healthcare area. This charming home boasts three spacious bedrooms and 1.5 well-appointed bathrooms. The kitchen is a dream for any home cook, equipped with a dishwasher, stove, and fridge. The home also includes a washer and dryer, making laundry day a breeze. Storage will never be an issue with ample space to keep your belongings organized. This home is not just a place to live, but a lifestyle of convenience and comfort. Experience the perfect blend of style and comfort today.
House for rent
$1,600/mo
21 Waverly Dr, Jackson, TN 38301
3beds
1,316sqft
Price may not include required fees and charges.
Single family residence
Available now
No pets
-- A/C
In unit laundry
-- Parking
-- Heating
What's special
- 15 days
- on Zillow |
- -- |
- -- |
Travel times
Facts & features
Interior
Bedrooms & bathrooms
- Bedrooms: 3
- Bathrooms: 2
- Full bathrooms: 1
- 1/2 bathrooms: 1
Appliances
- Included: Dishwasher, Dryer, Refrigerator, Stove, Washer
- Laundry: In Unit
Features
- Storage
Interior area
- Total interior livable area: 1,316 sqft
Property
Parking
- Details: Contact manager
Features
- Exterior features: microwave(counter), vent
Details
- Parcel number: 066MH04700000
Construction
Type & style
- Home type: SingleFamily
- Property subtype: Single Family Residence
Community & HOA
Location
- Region: Jackson
Financial & listing details
- Lease term: Contact For Details
Price history
| Date | Event | Price |
|---|---|---|
| 8/21/2025 | Sold | $185,000-7.5%$141/sqft |
Source: | ||
| 8/13/2025 | Listed for rent | $1,600$1/sqft |
Source: Zillow Rentals | ||
| 7/25/2025 | Pending sale | $200,000$152/sqft |
Source: | ||
| 7/7/2025 | Price change | $200,000-5.2%$152/sqft |
Source: | ||
| 5/20/2025 | Price change | $211,000-0.5%$160/sqft |
Source: | ||

