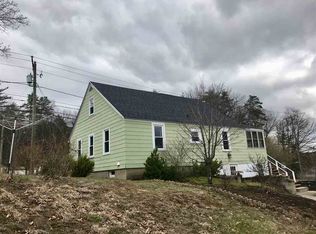Closed
Listed by:
Bobbie Lynn Thomas,
The Thomas Group of Northern New England, LLC 603-703-7007
Bought with: Realty Leaders
$355,000
21 Webster Lake Road, Franklin, NH 03235
3beds
1,064sqft
Manufactured Home
Built in 1997
1.36 Acres Lot
$361,100 Zestimate®
$334/sqft
$1,754 Estimated rent
Home value
$361,100
$314,000 - $415,000
$1,754/mo
Zestimate® history
Loading...
Owner options
Explore your selling options
What's special
Tucked back from the road on a 1.36-acre lot, 21 Webster Lake Road offers the perfect blend of peaceful country living and convenient access to everything you need. This 3-bedroom, 2-bath manufactured home has been lovingly maintained and thoughtfully updated. The home has a functional single-level layout with over 1,000 square feet of living space — ideal for both comfortable everyday living and easy entertaining. Step outside and you’ll immediately appreciate the care taken to preserve the charm of the land. A classic New England stone wall lines part of the property, and there’s plenty of open space for a fire pit, a garden, or just relaxing in the quiet. Nature lovers and outdoor enthusiasts will love being just down the road from Webster Lake and having direct access to snowmobile trails — making this home perfect for year-round recreation. Need extra space? The heated two-car garage with overhead storage offers endless possibilities — whether you’re dreaming of a workshop, hobby space, or even converting it into a potential in-law suite. There is a newer heating system in the garage and it is plumbed for public water/sewer. Though you’ll feel a world away from the hustle and bustle, you’re still just minutes from downtown Franklin and less than 10 minutes to major stores.
Zillow last checked: 8 hours ago
Listing updated: July 31, 2025 at 05:54pm
Listed by:
Bobbie Lynn Thomas,
The Thomas Group of Northern New England, LLC 603-703-7007
Bought with:
Carol Gartland
Realty Leaders
Source: PrimeMLS,MLS#: 5048884
Facts & features
Interior
Bedrooms & bathrooms
- Bedrooms: 3
- Bathrooms: 2
- Full bathrooms: 2
Heating
- Propane, Kerosene, Forced Air
Cooling
- Other
Appliances
- Included: Gas Cooktop, Refrigerator, Washer, Gas Stove, Gas Water Heater, Gas Dryer
- Laundry: 1st Floor Laundry
Features
- Ceiling Fan(s), Kitchen/Living, Primary BR w/ BA
- Flooring: Carpet, Laminate
- Windows: Drapes, Skylight(s)
- Has basement: No
Interior area
- Total structure area: 1,064
- Total interior livable area: 1,064 sqft
- Finished area above ground: 1,064
- Finished area below ground: 0
Property
Parking
- Total spaces: 2
- Parking features: Dirt, Driveway, Parking Spaces 5 - 10
- Garage spaces: 2
- Has uncovered spaces: Yes
Accessibility
- Accessibility features: 1st Floor Bedroom, 1st Floor Full Bathroom, One-Level Home
Features
- Levels: One
- Stories: 1
- Exterior features: Deck, Garden
- Frontage length: Road frontage: 122
Lot
- Size: 1.36 Acres
- Features: Country Setting, Level
Details
- Additional structures: Outbuilding
- Parcel number: FRKNM096B413L
- Zoning description: R1W&S
Construction
Type & style
- Home type: MobileManufactured
- Property subtype: Manufactured Home
Materials
- Vinyl Siding
- Foundation: Concrete Slab
- Roof: Metal
Condition
- New construction: No
- Year built: 1997
Utilities & green energy
- Electric: 100 Amp Service
- Sewer: Public Sewer
- Utilities for property: Cable, Propane
Community & neighborhood
Security
- Security features: Battery Smoke Detector
Location
- Region: Franklin
Other
Other facts
- Road surface type: Paved
Price history
| Date | Event | Price |
|---|---|---|
| 7/31/2025 | Sold | $355,000-1.3%$334/sqft |
Source: | ||
| 7/16/2025 | Contingent | $359,500$338/sqft |
Source: | ||
| 7/11/2025 | Price change | $359,500-5.3%$338/sqft |
Source: | ||
| 6/27/2025 | Listed for sale | $379,500+181.1%$357/sqft |
Source: | ||
| 10/31/2019 | Sold | $135,000-6.8%$127/sqft |
Source: | ||
Public tax history
| Year | Property taxes | Tax assessment |
|---|---|---|
| 2024 | $3,295 +5.5% | $192,100 |
| 2023 | $3,124 -3.6% | $192,100 +44.5% |
| 2022 | $3,241 +6.7% | $132,900 -0.1% |
Find assessor info on the county website
Neighborhood: 03235
Nearby schools
GreatSchools rating
- 2/10Paul A. Smith SchoolGrades: PK-3Distance: 0.3 mi
- 3/10Franklin Middle SchoolGrades: 4-8Distance: 1 mi
- 3/10Franklin High SchoolGrades: 9-12Distance: 1.2 mi
Schools provided by the listing agent
- Elementary: Paul A. Smith School
- Middle: Franklin Middle School
- High: Franklin High School
- District: Franklin School District
Source: PrimeMLS. This data may not be complete. We recommend contacting the local school district to confirm school assignments for this home.
