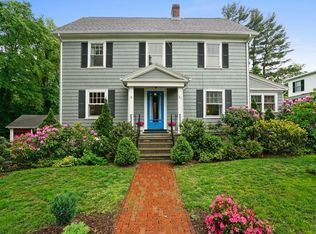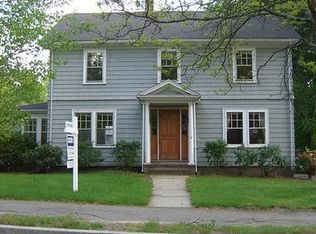Sold for $1,320,000 on 07/18/25
$1,320,000
21 Wellesley Ave, Wellesley, MA 02482
4beds
2,430sqft
Single Family Residence
Built in 1922
8,306 Square Feet Lot
$1,275,400 Zestimate®
$543/sqft
$6,267 Estimated rent
Home value
$1,275,400
$1.21M - $1.34M
$6,267/mo
Zestimate® history
Loading...
Owner options
Explore your selling options
What's special
Classic 1920's Dutch Colonial in the heart of Wellesley Center on the corner of a quiet cul-de-sac. It's a home that offers timeless character & incredible potential. You’ll find original hardwood floors, generous ceiling height & traditional, yet versatile, layout. The spacious living room w/fireplace, formal dining room, & sunlit eat-in kitchen provide the perfect canvas for everyday living & entertaining. The home office is tucked away near side entrance. A wonderful year-round glass solarium overlooks garden pathways, ideal for enjoying New England’s changing seasons. This 4-bed, 3-bath home w/garage is close to top-rated schools, town center, Brook Path, restaurants & commuter rail, offering the best of both convenience & community. Whether you're looking to build equity, renovate a classic or invest in one of Wellesley's most charming neighborhoods. Being sold As-Is—bring your vision & unlock the full potential of this timeless gem. It's the best of urban living in the suburbs!
Zillow last checked: 8 hours ago
Listing updated: July 18, 2025 at 12:25pm
Listed by:
Patricia Bradley 781-910-1238,
Rutledge Properties 781-235-4663
Bought with:
Endri Angjeli
Arrive Real Estate
Source: MLS PIN,MLS#: 73397204
Facts & features
Interior
Bedrooms & bathrooms
- Bedrooms: 4
- Bathrooms: 3
- Full bathrooms: 3
Primary bedroom
- Features: Bathroom - Full, Ceiling Fan(s), Walk-In Closet(s), Closet, Flooring - Hardwood
- Level: Second
- Area: 132
- Dimensions: 12 x 11
Bedroom 2
- Features: Ceiling Fan(s), Closet, Flooring - Wall to Wall Carpet
- Level: Second
- Area: 132
- Dimensions: 12 x 11
Bedroom 3
- Features: Closet, Flooring - Hardwood, Lighting - Overhead
- Level: Second
- Area: 156
- Dimensions: 12 x 13
Bedroom 4
- Features: Closet, Flooring - Hardwood, Lighting - Overhead
- Level: Fourth Floor
- Area: 120
- Dimensions: 12 x 10
Primary bathroom
- Features: Yes
Bathroom 1
- Features: Bathroom - Full, Bathroom - With Shower Stall, Flooring - Stone/Ceramic Tile
- Level: First
Bathroom 2
- Features: Bathroom - Full
- Level: Second
Bathroom 3
- Features: Bathroom - Full
- Level: Second
Dining room
- Features: Ceiling Fan(s), Flooring - Hardwood
- Level: First
- Area: 156
- Dimensions: 13 x 12
Kitchen
- Features: Closet/Cabinets - Custom Built, Flooring - Hardwood, Dining Area, Kitchen Island, Country Kitchen, Exterior Access, Recessed Lighting, Slider, Wainscoting, Lighting - Overhead
- Level: First
- Area: 110
- Dimensions: 10 x 11
Living room
- Features: Flooring - Hardwood
- Level: First
- Area: 276
- Dimensions: 12 x 23
Office
- Features: Lighting - Overhead
- Level: First
- Area: 96
- Dimensions: 16 x 6
Heating
- Baseboard, Hot Water, Natural Gas, Ductless
Cooling
- None
Appliances
- Laundry: Sink, First Floor
Features
- Lighting - Overhead, Closet, Office, Sun Room, Sitting Room
- Flooring: Flooring - Wood
- Basement: Full
- Number of fireplaces: 1
- Fireplace features: Living Room
Interior area
- Total structure area: 2,430
- Total interior livable area: 2,430 sqft
- Finished area above ground: 2,430
Property
Parking
- Total spaces: 2
- Parking features: Detached, Off Street
- Garage spaces: 1
- Uncovered spaces: 1
Features
- Patio & porch: Porch - Enclosed
- Exterior features: Porch - Enclosed, Rain Gutters
Lot
- Size: 8,306 sqft
- Features: Corner Lot
Details
- Parcel number: M:099 R:010 S:,260594
- Zoning: GR
Construction
Type & style
- Home type: SingleFamily
- Property subtype: Single Family Residence
Materials
- Frame
- Foundation: Concrete Perimeter
- Roof: Shingle
Condition
- Year built: 1922
Utilities & green energy
- Electric: Circuit Breakers
- Sewer: Public Sewer
- Water: Public
Community & neighborhood
Community
- Community features: Public Transportation, Shopping, Park, Walk/Jog Trails, Conservation Area, House of Worship, Private School, Public School, T-Station, University
Location
- Region: Wellesley
Other
Other facts
- Listing terms: Contract
Price history
| Date | Event | Price |
|---|---|---|
| 7/18/2025 | Sold | $1,320,000+10%$543/sqft |
Source: MLS PIN #73397204 | ||
| 6/26/2025 | Listed for sale | $1,200,000$494/sqft |
Source: MLS PIN #73397204 | ||
Public tax history
| Year | Property taxes | Tax assessment |
|---|---|---|
| 2025 | $12,213 +3% | $1,188,000 +4.3% |
| 2024 | $11,857 +5.8% | $1,139,000 +16.3% |
| 2023 | $11,210 +4.9% | $979,000 +7% |
Find assessor info on the county website
Neighborhood: 02482
Nearby schools
GreatSchools rating
- 9/10Hunnewell Elementary SchoolGrades: K-5Distance: 0.2 mi
- 8/10Wellesley Middle SchoolGrades: 6-8Distance: 0.5 mi
- 10/10Wellesley High SchoolGrades: 9-12Distance: 0.5 mi
Schools provided by the listing agent
- Elementary: Hunnewell
- Middle: Wms
- High: Whs
Source: MLS PIN. This data may not be complete. We recommend contacting the local school district to confirm school assignments for this home.

Get pre-qualified for a loan
At Zillow Home Loans, we can pre-qualify you in as little as 5 minutes with no impact to your credit score.An equal housing lender. NMLS #10287.

