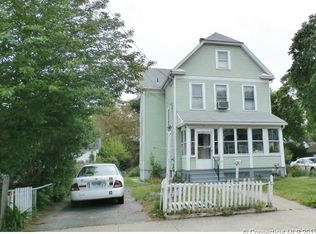Sold for $365,000 on 12/30/22
$365,000
21 Wesley Street, Ansonia, CT 06401
3beds
2,212sqft
Single Family Residence
Built in 1998
6,534 Square Feet Lot
$431,400 Zestimate®
$165/sqft
$2,995 Estimated rent
Home value
$431,400
$410,000 - $453,000
$2,995/mo
Zestimate® history
Loading...
Owner options
Explore your selling options
What's special
A beautiful modern colonial in a nice and convenient neighborhood! This property is located on a quiet residential street, close to shopping, restaurants, medical facilities, and just minutes to CT rt.8. The front of the home features an iconic front-porch and the flat back-yard is completely fenced with a wooden deck and patio area. The interior of the house is very modern and open. The spacious living room and dining area are bathed in natural light and open to the updated kitchen, complete with island that’s perfect for entertaining. The main level also boasts a half-bath and laundry area. Upstairs The bedrooms are stunningly spacious. The primary bedroom features vaulted ceilings, Palladian windows and a walk-in closet. There is also a large full-bath. The lower-level of this home is beautifully finished with endless possibilities. Make your appointment today to see this move-in-ready home!
Zillow last checked: 8 hours ago
Listing updated: January 02, 2023 at 05:53am
Listed by:
Cisco Borres 203-209-9306,
RE/MAX Right Choice 203-268-1118
Bought with:
Barbara A. Yaworowski, RES.0768447
Berkshire Hathaway NE Prop.
Kimberly Schafenberg
Berkshire Hathaway NE Prop.
Source: Smart MLS,MLS#: 170533716
Facts & features
Interior
Bedrooms & bathrooms
- Bedrooms: 3
- Bathrooms: 2
- Full bathrooms: 1
- 1/2 bathrooms: 1
Primary bedroom
- Level: Upper
Bedroom
- Level: Upper
Bedroom
- Level: Upper
Bathroom
- Level: Main
Bathroom
- Level: Upper
Dining room
- Level: Main
Kitchen
- Level: Main
Living room
- Level: Main
Rec play room
- Level: Lower
Heating
- Forced Air, Oil
Cooling
- Central Air
Appliances
- Included: Electric Range, Microwave, Refrigerator, Dishwasher, Washer, Dryer, Water Heater
- Laundry: Main Level
Features
- Basement: Full,Finished
- Attic: Access Via Hatch
- Has fireplace: No
Interior area
- Total structure area: 2,212
- Total interior livable area: 2,212 sqft
- Finished area above ground: 1,548
- Finished area below ground: 664
Property
Parking
- Total spaces: 1
- Parking features: Attached, Private, Paved
- Attached garage spaces: 1
- Has uncovered spaces: Yes
Features
- Patio & porch: Deck, Patio, Porch
- Exterior features: Rain Gutters, Lighting
Lot
- Size: 6,534 sqft
- Features: Level
Details
- Parcel number: 1045436
- Zoning: B
Construction
Type & style
- Home type: SingleFamily
- Architectural style: Colonial
- Property subtype: Single Family Residence
Materials
- Vinyl Siding
- Foundation: Concrete Perimeter
- Roof: Asphalt
Condition
- New construction: No
- Year built: 1998
Utilities & green energy
- Sewer: Public Sewer
- Water: Public
Community & neighborhood
Community
- Community features: Health Club, Medical Facilities, Park, Near Public Transport, Shopping/Mall
Location
- Region: Ansonia
Price history
| Date | Event | Price |
|---|---|---|
| 12/30/2022 | Sold | $365,000+7.4%$165/sqft |
Source: | ||
| 11/8/2022 | Pending sale | $340,000$154/sqft |
Source: | ||
| 11/2/2022 | Listed for sale | $340,000+47.8%$154/sqft |
Source: | ||
| 8/26/2016 | Sold | $230,000+0.4%$104/sqft |
Source: | ||
| 6/12/2016 | Price change | $229,000-2.6%$104/sqft |
Source: William Raveis Real Estate #B10126686 | ||
Public tax history
| Year | Property taxes | Tax assessment |
|---|---|---|
| 2025 | $6,035 +7.8% | $211,400 |
| 2024 | $5,600 +2.7% | $211,400 +1.7% |
| 2023 | $5,455 +1.4% | $207,900 +46.1% |
Find assessor info on the county website
Neighborhood: 06401
Nearby schools
GreatSchools rating
- 4/10Prendergast SchoolGrades: PK-5Distance: 2 mi
- 3/10Ansonia Middle SchoolGrades: 6-8Distance: 0.6 mi
- 1/10Ansonia High SchoolGrades: 9-12Distance: 2 mi

Get pre-qualified for a loan
At Zillow Home Loans, we can pre-qualify you in as little as 5 minutes with no impact to your credit score.An equal housing lender. NMLS #10287.
Sell for more on Zillow
Get a free Zillow Showcase℠ listing and you could sell for .
$431,400
2% more+ $8,628
With Zillow Showcase(estimated)
$440,028