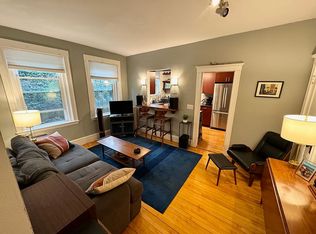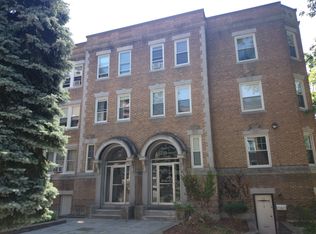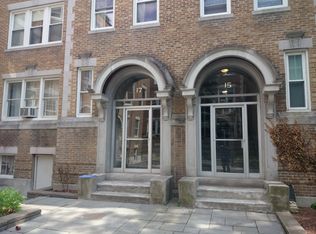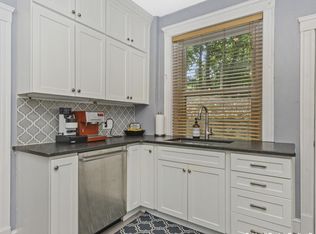Sold for $540,000 on 03/23/23
$540,000
21 Westbourne Ter APT 6, Brookline, MA 02446
2beds
720sqft
Condominium
Built in 1916
-- sqft lot
$548,200 Zestimate®
$750/sqft
$2,696 Estimated rent
Home value
$548,200
$521,000 - $581,000
$2,696/mo
Zestimate® history
Loading...
Owner options
Explore your selling options
What's special
This two BR top floor unit is located in the heart of Washington Sq, one of Brookline's most desirable locations. The spacious foyer with custom built-in bookcases leads to an open layout kitchen and living room. The kitchen features sleek white appliances, crisp white custom cabinetry and a large custom kitchen island. The large deck off the dining/living area looks out on a quiet, peaceful greenery, offering a private space to relax. This is a rare find so close to the city. Both bedrooms come with custom built-ins and large windows for ample natural light. Steps from the state-of-the-art Driscoll School, a brand new K-8 elementary school that is projected to be open by Sep/23. The MBTA Green line is only a one-minute walk from your front door, putting local universities, the Longwood Medical Area, and Downtown Boston at your fingertips. Enjoy the convenience of city life while still only a short walk away from tennis courts, playgrounds, parks, restaurants, and grocery stores.
Zillow last checked: 8 hours ago
Listing updated: March 24, 2023 at 08:32am
Listed by:
Amy Wong 617-834-2627,
Coldwell Banker Realty - Cambridge 617-864-4430,
Evelyn Jones Yamauchi 617-852-1192
Bought with:
George LeBlanc
Cameron Real Estate Group
Source: MLS PIN,MLS#: 73073533
Facts & features
Interior
Bedrooms & bathrooms
- Bedrooms: 2
- Bathrooms: 1
- Full bathrooms: 1
Primary bedroom
- Features: Closet/Cabinets - Custom Built, Flooring - Wood
- Level: Third
- Area: 130
- Dimensions: 13 x 10
Bedroom 2
- Features: Closet/Cabinets - Custom Built, Flooring - Wood
- Level: Third
- Area: 120
- Dimensions: 8 x 15
Bathroom 1
- Features: Bathroom - Tiled With Tub & Shower
- Level: Third
- Area: 30
- Dimensions: 5 x 6
Dining room
- Features: Flooring - Wood, Balcony / Deck, Open Floorplan
- Level: Third
Kitchen
- Features: Closet/Cabinets - Custom Built, Kitchen Island, Cabinets - Upgraded, Gas Stove
- Level: Third
- Area: 55
- Dimensions: 11 x 5
Living room
- Features: Flooring - Wood, Open Floorplan
- Level: Third
- Area: 180
- Dimensions: 15 x 12
Heating
- Baseboard
Cooling
- None
Appliances
- Laundry: Common Area, In Building
Features
- Closet/Cabinets - Custom Built, Entry Hall
- Flooring: Wood
- Has basement: Yes
- Has fireplace: No
- Common walls with other units/homes: No One Above
Interior area
- Total structure area: 720
- Total interior livable area: 720 sqft
Property
Features
- Exterior features: Balcony
Details
- Parcel number: B:091 L:0009 S:0020,32077
- Zoning: res
Construction
Type & style
- Home type: Condo
- Property subtype: Condominium
Materials
- Roof: Rubber
Condition
- Year built: 1916
Utilities & green energy
- Sewer: Public Sewer
- Water: Public
- Utilities for property: for Gas Range
Community & neighborhood
Community
- Community features: Public Transportation, Tennis Court(s), Park, Medical Facility, Laundromat, Public School, T-Station, University
Location
- Region: Brookline
HOA & financial
HOA
- Has HOA: Yes
- HOA fee: $511 monthly
- Amenities included: Hot Water, Garden Area
- Services included: Heat, Water, Sewer, Insurance, Maintenance Structure, Maintenance Grounds, Snow Removal
Price history
| Date | Event | Price |
|---|---|---|
| 6/27/2025 | Listing removed | $3,100$4/sqft |
Source: Zillow Rentals | ||
| 6/13/2025 | Price change | $3,100-6.1%$4/sqft |
Source: Zillow Rentals | ||
| 6/7/2025 | Price change | $3,300-2.9%$5/sqft |
Source: Zillow Rentals | ||
| 5/28/2025 | Listed for rent | $3,400$5/sqft |
Source: Zillow Rentals | ||
| 3/23/2023 | Sold | $540,000-1.8%$750/sqft |
Source: MLS PIN #73073533 | ||
Public tax history
| Year | Property taxes | Tax assessment |
|---|---|---|
| 2025 | $5,092 +3% | $515,900 +2% |
| 2024 | $4,942 +2.4% | $505,800 +4.5% |
| 2023 | $4,825 -0.2% | $484,000 +2% |
Find assessor info on the county website
Neighborhood: Corey Hill
Nearby schools
GreatSchools rating
- 8/10Michael Driscoll SchoolGrades: K-8Distance: 0.1 mi
- 9/10Brookline High SchoolGrades: 9-12Distance: 0.6 mi
Get a cash offer in 3 minutes
Find out how much your home could sell for in as little as 3 minutes with a no-obligation cash offer.
Estimated market value
$548,200
Get a cash offer in 3 minutes
Find out how much your home could sell for in as little as 3 minutes with a no-obligation cash offer.
Estimated market value
$548,200



