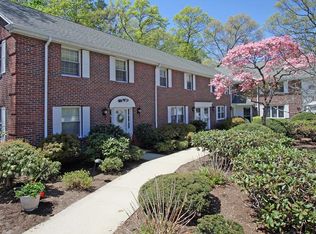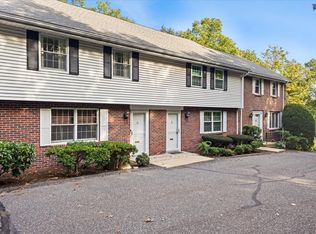Town or country? How about both! This two bedroom, one and a half bath, gem is truly move-in ready. Only a 5 minute walk to Linden St shops and the Wellesley Square commuter rail station, this townhouse condo offers everything you're looking for. In-unit one car garage parking, private balcony, gorgeous white kitchen with marble backsplash and stainless steel cook top. Recessed lights, picture window and fireplace in the living room, and designer bath on the second floor with custom built double-vanity and low step in-shower. Living is easy in this updated, well cared for townhome in a quiet community. Make 21 Westerly St unit 11 your new address. Priced to sell at $699,000.
This property is off market, which means it's not currently listed for sale or rent on Zillow. This may be different from what's available on other websites or public sources.


