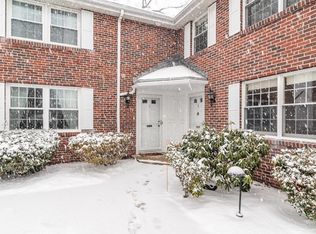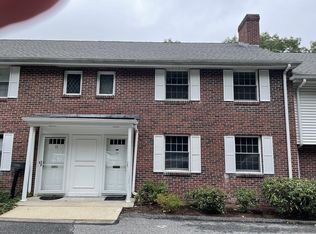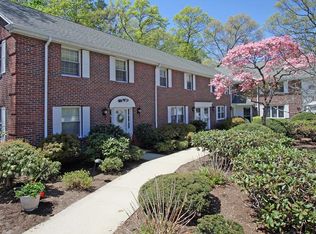Sold for $715,000 on 01/22/24
$715,000
21 Westerly St APT 13, Wellesley, MA 02482
3beds
1,440sqft
Condominium, Townhouse
Built in 1971
-- sqft lot
$821,100 Zestimate®
$497/sqft
$4,351 Estimated rent
Home value
$821,100
$764,000 - $887,000
$4,351/mo
Zestimate® history
Loading...
Owner options
Explore your selling options
What's special
Enjoy the convenience of this 3 bedroom townhouse situated in a private setting just blocks from Linden Square, downtown Wellesley & the train to Boston. A pretty courtyard welcomes you to this nicely maintained 17 unit complex. This bright unit welcomes you w/refinished hardwood flooring & new wall to wall carpeting. 1st floor offers a sunny living room, half bath, a good sized kitchen opens to the dining room with sliders to private balcony. The 2nd floor has 3 bedrooms full bath and laundry. Extra amenities include central air conditioning, new toilets, second floor laundry and a lower level with a private garage. Attic storage. Great alternative to the adjacent multi-million dollar units. Close to Shops, restaurants, trains and everything Wellesley has to offer. Basement is well suited for home office as well as a mudroom entered from the spacious one car garage. Don't miss this opportunity to make Crestwood townhouses your new home! CANNOT be rented out.
Zillow last checked: 8 hours ago
Listing updated: January 22, 2024 at 12:54pm
Listed by:
Deborah Cerra 617-839-0582,
William Raveis R.E. & Home Services 781-400-2398
Bought with:
Deborah Cerra
William Raveis R.E. & Home Services
Source: MLS PIN,MLS#: 73169546
Facts & features
Interior
Bedrooms & bathrooms
- Bedrooms: 3
- Bathrooms: 2
- Full bathrooms: 1
- 1/2 bathrooms: 1
Primary bedroom
- Features: Ceiling Fan(s), Walk-In Closet(s), Flooring - Wall to Wall Carpet
- Level: Second
- Area: 221
- Dimensions: 17 x 13
Bedroom 2
- Features: Ceiling Fan(s), Closet, Flooring - Wall to Wall Carpet
- Level: Second
- Area: 120
- Dimensions: 10 x 12
Bedroom 3
- Features: Ceiling Fan(s), Closet, Flooring - Wall to Wall Carpet
- Level: Second
- Area: 99
- Dimensions: 9 x 11
Bathroom 1
- Features: Bathroom - Half, Flooring - Laminate
- Level: First
Bathroom 2
- Features: Bathroom - Full, Bathroom - With Tub & Shower
- Level: Second
Dining room
- Features: Flooring - Hardwood, Balcony - Exterior, Slider
- Level: First
- Area: 180
- Dimensions: 12 x 15
Kitchen
- Level: First
- Area: 110
- Dimensions: 11 x 10
Living room
- Features: Flooring - Hardwood
- Level: First
- Area: 300
- Dimensions: 20 x 15
Heating
- Central, Forced Air, Natural Gas
Cooling
- Central Air, Unit Control
Appliances
- Laundry: Second Floor, In Unit, Electric Dryer Hookup, Washer Hookup
Features
- Play Room
- Flooring: Tile, Carpet, Hardwood
- Has basement: Yes
- Has fireplace: No
Interior area
- Total structure area: 1,440
- Total interior livable area: 1,440 sqft
Property
Parking
- Total spaces: 1
- Parking features: Attached, Under, Tandem
- Attached garage spaces: 1
Accessibility
- Accessibility features: No
Features
- Exterior features: Balcony
Details
- Parcel number: 3272848
- Zoning: GR
Construction
Type & style
- Home type: Townhouse
- Property subtype: Condominium, Townhouse
Materials
- Frame, Brick
- Roof: Shingle
Condition
- Year built: 1971
- Major remodel year: 1983
Utilities & green energy
- Electric: Circuit Breakers, 100 Amp Service
- Sewer: Public Sewer
- Water: Public
- Utilities for property: for Electric Dryer, Washer Hookup
Community & neighborhood
Community
- Community features: Public Transportation, Shopping, Public School, T-Station, University
Location
- Region: Wellesley
HOA & financial
HOA
- HOA fee: $414 monthly
- Amenities included: Garden Area
- Services included: Insurance, Maintenance Structure, Road Maintenance, Maintenance Grounds, Snow Removal, Trash
Price history
| Date | Event | Price |
|---|---|---|
| 1/22/2024 | Sold | $715,000-4.5%$497/sqft |
Source: MLS PIN #73169546 | ||
| 10/23/2023 | Pending sale | $749,000$520/sqft |
Source: | ||
| 10/12/2023 | Listed for sale | $749,000+13.1%$520/sqft |
Source: MLS PIN #73169546 | ||
| 5/23/2019 | Sold | $662,500-5.2%$460/sqft |
Source: Public Record | ||
| 3/23/2019 | Pending sale | $699,000$485/sqft |
Source: Rutledge Properties #72461322 | ||
Public tax history
| Year | Property taxes | Tax assessment |
|---|---|---|
| 2025 | $7,042 +2.3% | $615,000 -7% |
| 2024 | $6,881 -2.3% | $661,000 +7.5% |
| 2023 | $7,042 +2% | $615,000 +4.1% |
Find assessor info on the county website
Neighborhood: 02482
Nearby schools
GreatSchools rating
- 9/10Sprague Elementary SchoolGrades: K-5Distance: 0.3 mi
- 8/10Wellesley Middle SchoolGrades: 6-8Distance: 0.4 mi
- 10/10Wellesley High SchoolGrades: 9-12Distance: 0.7 mi
Schools provided by the listing agent
- Elementary: Wps
- Middle: Wms
- High: Whs
Source: MLS PIN. This data may not be complete. We recommend contacting the local school district to confirm school assignments for this home.

Get pre-qualified for a loan
At Zillow Home Loans, we can pre-qualify you in as little as 5 minutes with no impact to your credit score.An equal housing lender. NMLS #10287.


