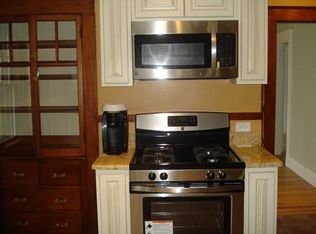Introducing this beautiful 2011 young colonial set on .54 acres of level, expansive landscaped grounds. Buyers will delight in the open floor plan, high ceilings and easy commuters location. First floor features a stunning kitchen with an island, walk-in pantry and breakfast area that opens to a spacious family room with lovely tray ceiling detail and sliders leading to a private deck. The elegant Dining Room is open to the Living Room offering plenty of room for parties and gatherings. The Master Suite includes vaulted ceilings, sitting room, walk-in closet and a beautiful bath. There are three additional bedrooms on the second floor, 2 full baths and laundry room. Don't miss the spectacular 3rd floor featuring a bedroom, full bath and a bright recreation space completing this home. Move right into this beauty!!!
This property is off market, which means it's not currently listed for sale or rent on Zillow. This may be different from what's available on other websites or public sources.
