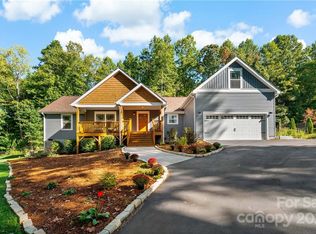Closed
$725,000
21 Windswept Dr, Candler, NC 28715
4beds
3,904sqft
Single Family Residence
Built in 1983
1.64 Acres Lot
$833,800 Zestimate®
$186/sqft
$4,834 Estimated rent
Home value
$833,800
$742,000 - $934,000
$4,834/mo
Zestimate® history
Loading...
Owner options
Explore your selling options
What's special
Fabulous sprawling rancher with main level offering 3 bedrooms and 2 1/2 baths. Master suite includes a full handicap accessible bath and walk in closet. This home has a large kitchen with walk in pantry, room for a breakfast nook along with a separate dining room. There is beautiful sun room off of the great room and a screened in porch off of the kitchen. Home also offers a finished attic space which can be used as a bedroom, playroom or office. You have a 2 car garage on main level and the basement offers a fully finished, handicapped accessible mother in law suite including a full bath, kitchenette, separate entrance and tandem garage. The property has a fully fenced front, side and back yard and a whole home Generac generator was installed within the past 4 years.
Zillow last checked: 8 hours ago
Listing updated: February 23, 2024 at 09:49am
Listing Provided by:
Joelle Warren joelle@blueblazerealty.com,
Blueblaze Real Estate Group LLC
Bought with:
Shawna Gilmore
Southern Homes of the Carolinas, Inc
Source: Canopy MLS as distributed by MLS GRID,MLS#: 4091501
Facts & features
Interior
Bedrooms & bathrooms
- Bedrooms: 4
- Bathrooms: 5
- Full bathrooms: 3
- 1/2 bathrooms: 2
- Main level bedrooms: 3
Primary bedroom
- Features: Ceiling Fan(s), Central Vacuum, Walk-In Closet(s)
- Level: Main
Bedroom s
- Level: Main
Bedroom s
- Level: Main
Bathroom half
- Level: Main
Bathroom full
- Level: Main
Kitchen
- Features: Walk-In Pantry
- Level: Main
Heating
- Heat Pump, Wood Stove
Cooling
- Heat Pump
Appliances
- Included: Dishwasher, Microwave, Oven, Refrigerator, Washer/Dryer
- Laundry: In Hall, Main Level
Features
- Storage, Walk-In Closet(s), Walk-In Pantry
- Flooring: Carpet, Tile, Vinyl, Wood
- Basement: Apartment,Basement Garage Door,Exterior Entry,Finished,Storage Space,Walk-Out Access
Interior area
- Total structure area: 2,627
- Total interior livable area: 3,904 sqft
- Finished area above ground: 2,627
- Finished area below ground: 1,277
Property
Parking
- Total spaces: 4
- Parking features: Detached Carport, Driveway, Attached Garage, Garage Door Opener, Garage Faces Side, Garage on Main Level
- Attached garage spaces: 4
- Has carport: Yes
- Has uncovered spaces: Yes
Accessibility
- Accessibility features: Bath Grab Bars, Roll-In Shower, Exterior Wheelchair Lift
Features
- Levels: One and One Half
- Stories: 1
- Entry location: Main
- Patio & porch: Deck, Screened
- Fencing: Chain Link,Fenced,Full
Lot
- Size: 1.64 Acres
- Features: Cul-De-Sac
Details
- Parcel number: 960890789500000
- Zoning: R-1
- Special conditions: Standard
- Other equipment: Generator
Construction
Type & style
- Home type: SingleFamily
- Property subtype: Single Family Residence
Materials
- Hardboard Siding
- Roof: Composition
Condition
- New construction: No
- Year built: 1983
Utilities & green energy
- Sewer: Septic Installed
- Water: City
Community & neighborhood
Location
- Region: Candler
- Subdivision: High Meadows
Other
Other facts
- Listing terms: Cash,Conventional
- Road surface type: Concrete, Paved
Price history
| Date | Event | Price |
|---|---|---|
| 2/23/2024 | Sold | $725,000-9.3%$186/sqft |
Source: | ||
| 12/28/2023 | Price change | $799,000-5.9%$205/sqft |
Source: | ||
| 12/15/2023 | Listed for sale | $849,000+112.3%$217/sqft |
Source: | ||
| 1/16/2014 | Sold | $400,000$102/sqft |
Source: | ||
| 1/10/2014 | Pending sale | $400,000$102/sqft |
Source: Beverly-Hanks & Associates #544973 | ||
Public tax history
| Year | Property taxes | Tax assessment |
|---|---|---|
| 2024 | $3,601 +22.7% | $564,700 +8.6% |
| 2023 | $2,936 +4.2% | $520,000 |
| 2022 | $2,817 | $520,000 |
Find assessor info on the county website
Neighborhood: 28715
Nearby schools
GreatSchools rating
- 7/10Sand Hill-Venable ElementaryGrades: PK-4Distance: 1.7 mi
- 6/10Enka MiddleGrades: 7-8Distance: 1 mi
- 6/10Enka HighGrades: 9-12Distance: 2.5 mi
Schools provided by the listing agent
- Elementary: Sand Hill-Venable/Enka
- Middle: Enka
- High: Enka
Source: Canopy MLS as distributed by MLS GRID. This data may not be complete. We recommend contacting the local school district to confirm school assignments for this home.
Get a cash offer in 3 minutes
Find out how much your home could sell for in as little as 3 minutes with a no-obligation cash offer.
Estimated market value
$833,800
Get a cash offer in 3 minutes
Find out how much your home could sell for in as little as 3 minutes with a no-obligation cash offer.
Estimated market value
$833,800
