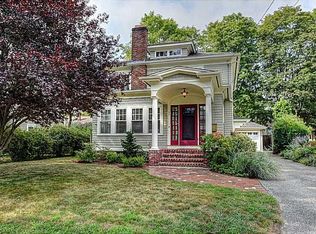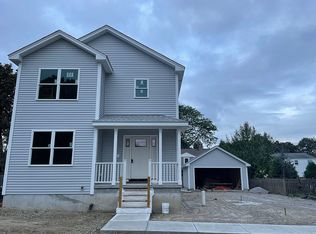Sold for $615,000
$615,000
21 Woburn Rd, Rumford, RI 02916
3beds
2,664sqft
Single Family Residence
Built in 1949
7,840.8 Square Feet Lot
$617,400 Zestimate®
$231/sqft
$3,210 Estimated rent
Home value
$617,400
$587,000 - $648,000
$3,210/mo
Zestimate® history
Loading...
Owner options
Explore your selling options
What's special
Welcome to 21 Woburn Street in beautiful Rumford, RI. This custom colonial sits on a .18 acre lot on a quiet, dead end street just a short walk from Wannamoisett Country Club. The first floor offers versatile options for living space with a beautiful kitchen, separate dining room, updated full bathroom, family room with fireplace, and a den that could also serve as a first floor bedroom. The second floor features three good sized bedrooms including a primary suite, full bathroom, and desk/reading nook. The finished basement features plenty of additional living space including a bonus/family room and full wet bar! This home has been lovingly cared for and immaculately maintained and it shows! Hardwood floors gleam throughout the entire space. The fenced in backyard offers ample outdoor entertaining space, gardens, a storage shed and privacy. There is nothing to do but move right in and enjoy all that Rumford has to offer!
Zillow last checked: 8 hours ago
Listing updated: November 12, 2025 at 06:38am
Listed by:
Christy Querceto 401-742-1858,
The Q Group Realty
Bought with:
Tammy Bass, RES.0040116
Hogan Associates Christie's
Source: StateWide MLS RI,MLS#: 1391781
Facts & features
Interior
Bedrooms & bathrooms
- Bedrooms: 3
- Bathrooms: 2
- Full bathrooms: 2
Bathroom
- Level: Second
Bathroom
- Level: First
Other
- Level: Second
Other
- Level: Second
Other
- Level: Second
Den
- Level: First
Dining room
- Level: First
Kitchen
- Level: First
Living room
- Level: First
Heating
- Natural Gas, Forced Water
Cooling
- Central Air
Appliances
- Included: Gas Water Heater, Dishwasher, Dryer, Microwave, Oven/Range, Refrigerator
Features
- Wall (Dry Wall), Stairs, Plumbing (Copper), Insulation (Ceiling), Insulation (Walls), Ceiling Fan(s)
- Flooring: Ceramic Tile, Hardwood
- Basement: Full,Bulkhead,Partially Finished,Common,Family Room,Laundry,Living Room,Playroom,Storage Space,Utility
- Number of fireplaces: 1
- Fireplace features: Brick
Interior area
- Total structure area: 1,976
- Total interior livable area: 2,664 sqft
- Finished area above ground: 1,976
- Finished area below ground: 688
Property
Parking
- Total spaces: 3
- Parking features: Attached, Driveway
- Attached garage spaces: 1
- Has uncovered spaces: Yes
Features
- Fencing: Fenced
Lot
- Size: 7,840 sqft
Details
- Parcel number: EPROM403B21L049U
- Zoning: R3
- Special conditions: Conventional/Market Value
Construction
Type & style
- Home type: SingleFamily
- Architectural style: Colonial
- Property subtype: Single Family Residence
Materials
- Dry Wall, Vinyl Siding
- Foundation: Concrete Perimeter
Condition
- New construction: No
- Year built: 1949
Utilities & green energy
- Electric: 200+ Amp Service
- Utilities for property: Sewer Connected, Water Connected
Community & neighborhood
Community
- Community features: Near Public Transport, Commuter Bus, Golf, Highway Access, Hospital, Interstate, Marina, Private School, Public School, Railroad, Recreational Facilities, Restaurants, Schools, Near Shopping, Near Swimming, Tennis
Location
- Region: Rumford
- Subdivision: Rumford
Price history
| Date | Event | Price |
|---|---|---|
| 9/15/2025 | Sold | $615,000+1%$231/sqft |
Source: | ||
| 8/15/2025 | Pending sale | $609,000$229/sqft |
Source: | ||
| 8/4/2025 | Listed for sale | $609,000+399.2%$229/sqft |
Source: | ||
| 7/30/1990 | Sold | $122,000$46/sqft |
Source: Public Record Report a problem | ||
Public tax history
| Year | Property taxes | Tax assessment |
|---|---|---|
| 2025 | $7,486 +1.5% | $572,800 +19% |
| 2024 | $7,377 +3.9% | $481,200 |
| 2023 | $7,103 -6.3% | $481,200 +38.8% |
Find assessor info on the county website
Neighborhood: Rumford
Nearby schools
GreatSchools rating
- 6/10Myron J. Francis Elementary SchoolGrades: K-5Distance: 0.2 mi
- 5/10Edward Martin Middle SchoolGrades: 6-8Distance: 2.2 mi
- 5/10East Providence High SchoolGrades: 9-12Distance: 1.3 mi
Get a cash offer in 3 minutes
Find out how much your home could sell for in as little as 3 minutes with a no-obligation cash offer.
Estimated market value$617,400
Get a cash offer in 3 minutes
Find out how much your home could sell for in as little as 3 minutes with a no-obligation cash offer.
Estimated market value
$617,400

