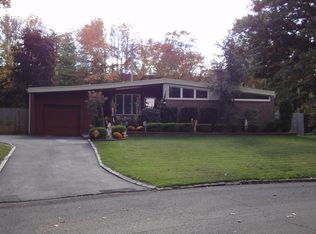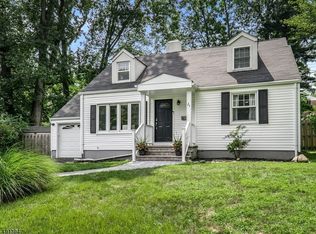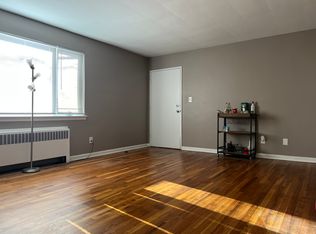This delightful home features a spacious fenced backyard with beautiful foliage, 3-season sun porch, and a private deck & seating areas to enjoy the sunshine! Inside you'll love the wood floors, center island granite kitchen, updated lighting, and 1st floor bedroom and full bath that are perfect for guests or those who prefer 1st floor living. Newer roof in 2014! Convenient location just mins. to Rt. 78 and 24 and less than 10 mins. to the Summit train station & train to NYC - ideal for commuters. A short drive to the Mall at Short Hills and all the amenities and recreation that Springfield, Short Hills, and Summit have to offer. Also enjoy access to the fantastic Springfield school district. A true gem!
This property is off market, which means it's not currently listed for sale or rent on Zillow. This may be different from what's available on other websites or public sources.


