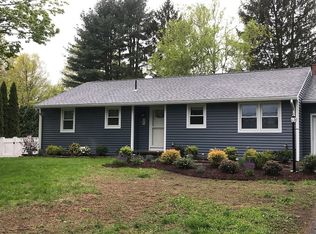You can't beat this location! Located on an open, sunny lot within minutes of shopping,area colleges and entertainment venues is this well kept Dutch Colonial home. Nestled on a .43 acre lot with fenced back yard - the perfect place for family fun and entertaining. Spruced up kitchen includes granite counters with island seating, stainless steel appliances and is open to the dining room. A spacious front to back living room includes a wood fireplace and sliders to the patio. Half bath with laundry on the first floor a plus. Four bedrooms and a full remodeled bath are on the second floor. Hardwood floors are found throughout. Basement rec room offers built in shelves - great for storage. Solar panels help reduce electric bills making this a smart move in the market place.
This property is off market, which means it's not currently listed for sale or rent on Zillow. This may be different from what's available on other websites or public sources.

