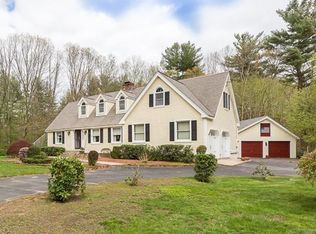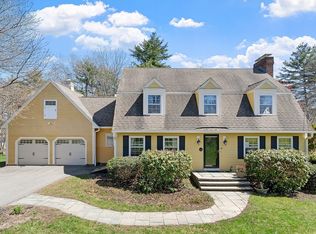Sold for $725,000 on 10/24/25
$725,000
21 Woodman Rd, Amesbury, MA 01913
4beds
2,312sqft
Single Family Residence
Built in 1986
0.94 Acres Lot
$730,000 Zestimate®
$314/sqft
$4,408 Estimated rent
Home value
$730,000
$664,000 - $803,000
$4,408/mo
Zestimate® history
Loading...
Owner options
Explore your selling options
What's special
Not your average raised ranch—this one’s a true standout! With vaulted ceilings and oversized windows that bring the outdoors in, it offers a warm and peaceful connection to nature throughout the living space. Step directly from the kitchen onto a sprawling deck, ideal for summer gatherings, grilling with friends, or quiet mornings surrounded by trees. The main level offers four bedrooms, including a private primary suite for added comfort and convenience. The finished lower level with a walkout, opens to a private backyard and offers incredible versatility. Whether you envision a guest suite, a playroom, a home gym, or a dedicated office, this space can adapt to your needs. It’s ideal for multi-generational living or simply spreading out in style. Tucked away on a quiet road just minutes from Amesbury’s downtown, commuter routes, and local trails, this home delivers the best of both worlds—daily convenience and a true sense of escape.
Zillow last checked: 8 hours ago
Listing updated: October 24, 2025 at 01:28pm
Listed by:
Alex Dumas 978-346-3025,
Keller Williams Realty Evolution 978-927-8700,
Tara Donahue Scott 978-360-9471
Bought with:
Piantidosi Group
Coldwell Banker Realty - Andovers/Readings Regional
Source: MLS PIN,MLS#: 73421769
Facts & features
Interior
Bedrooms & bathrooms
- Bedrooms: 4
- Bathrooms: 2
- Full bathrooms: 2
Primary bedroom
- Level: Second
- Area: 172.72
- Dimensions: 15.58 x 11.08
Bedroom 2
- Level: Second
- Area: 154.13
- Dimensions: 11.42 x 13.5
Bedroom 3
- Level: Second
- Area: 106.88
- Dimensions: 7.92 x 13.5
Bedroom 4
- Level: Second
- Area: 102.38
- Dimensions: 7.58 x 13.5
Bedroom 5
- Level: First
- Area: 128.76
- Dimensions: 10.58 x 12.17
Primary bathroom
- Features: Yes
Bathroom 1
- Level: Second
- Dimensions: 4.08 x 1
Bathroom 2
- Level: Second
- Area: 79.17
- Dimensions: 7.92 x 10
Dining room
- Level: Second
- Area: 132.75
- Dimensions: 9.83 x 13.5
Kitchen
- Level: Second
- Area: 138.1
- Dimensions: 10.17 x 13.58
Living room
- Level: Second
- Area: 288
- Dimensions: 21.33 x 13.5
Heating
- Baseboard, Heat Pump, Oil
Cooling
- Ductless
Appliances
- Laundry: First Floor
Features
- Flooring: Wood, Vinyl
- Basement: Partially Finished,Walk-Out Access
- Has fireplace: No
Interior area
- Total structure area: 2,312
- Total interior livable area: 2,312 sqft
- Finished area above ground: 1,512
- Finished area below ground: 800
Property
Parking
- Total spaces: 6
- Parking features: Paved Drive, Off Street
- Uncovered spaces: 6
Features
- Patio & porch: Deck
- Exterior features: Deck, Storage
Lot
- Size: 0.94 Acres
Details
- Parcel number: M:6 B:0018,3668000
- Zoning: R80
Construction
Type & style
- Home type: SingleFamily
- Architectural style: Contemporary
- Property subtype: Single Family Residence
Materials
- Frame
- Foundation: Concrete Perimeter
- Roof: Shingle
Condition
- Year built: 1986
Utilities & green energy
- Sewer: Public Sewer
- Water: Private
- Utilities for property: for Electric Oven
Community & neighborhood
Community
- Community features: Walk/Jog Trails
Location
- Region: Amesbury
Price history
| Date | Event | Price |
|---|---|---|
| 10/24/2025 | Sold | $725,000-3.3%$314/sqft |
Source: MLS PIN #73421769 Report a problem | ||
| 9/12/2025 | Contingent | $749,900$324/sqft |
Source: MLS PIN #73421769 Report a problem | ||
| 8/25/2025 | Listed for sale | $749,900+134.4%$324/sqft |
Source: MLS PIN #73421769 Report a problem | ||
| 7/21/2014 | Listing removed | $319,900$138/sqft |
Source: Stone Ridge Properties, Inc. #71704722 Report a problem | ||
| 6/25/2014 | Listed for sale | $319,900-19%$138/sqft |
Source: Stone Ridge Properties, Inc. #71704722 Report a problem | ||
Public tax history
| Year | Property taxes | Tax assessment |
|---|---|---|
| 2025 | $10,338 -0.2% | $675,700 +2% |
| 2024 | $10,358 +18.9% | $662,300 +24.3% |
| 2023 | $8,709 | $533,000 |
Find assessor info on the county website
Neighborhood: 01913
Nearby schools
GreatSchools rating
- NAAmesbury Elementary SchoolGrades: PK-4Distance: 1 mi
- 5/10Amesbury Middle SchoolGrades: 5-8Distance: 2.1 mi
- 6/10Amesbury High SchoolGrades: 9-12Distance: 2 mi
Schools provided by the listing agent
- Elementary: Aes
- Middle: Ams
- High: Ahs
Source: MLS PIN. This data may not be complete. We recommend contacting the local school district to confirm school assignments for this home.

Get pre-qualified for a loan
At Zillow Home Loans, we can pre-qualify you in as little as 5 minutes with no impact to your credit score.An equal housing lender. NMLS #10287.
Sell for more on Zillow
Get a free Zillow Showcase℠ listing and you could sell for .
$730,000
2% more+ $14,600
With Zillow Showcase(estimated)
$744,600
