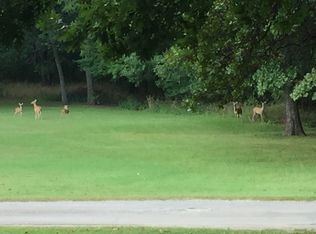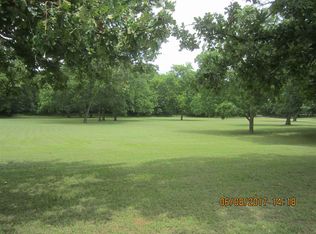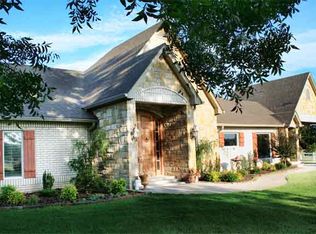"In the Country" but close to town and Plainview School. Nicely updated through the years which makes it compete with today's construction. Beautiful Light fixtures, Stacked Stone Fireplace, Hardwood Hickory Floors and every cooks dream Kitchen. Lots of cabinetry, stainless steel Appliances with Refrigerator and W/D left in "as is" condition. Granite Cabinet Tops and large eating bar separating the Great Room and Kitchen. Dining area is tucked in with a beautiful chandelier. Lots of Pantry Storage plus Home Office area and Utility. Bathrooms have been updated with Granite, Pedestal Sinks and a great Walk in Shower in the Master. Upstairs Bedrooms have J/J Bath with only a shared tub and each Bedroom has Vanity and Toilet. Master Closet is over sized with lots of storage and hanging areas. Nestled in the trees is a 28 x 50 Shop Building with AC office area. 2 Overhead Doors and large storage area. There is a Walk in Storm Shelter in the Garage, Water Filter System and Sprinkler System in the Front/Back Yards. This is really a wonderful home that has had preventive maintenance making it one of the nicest on the market.
This property is off market, which means it's not currently listed for sale or rent on Zillow. This may be different from what's available on other websites or public sources.



