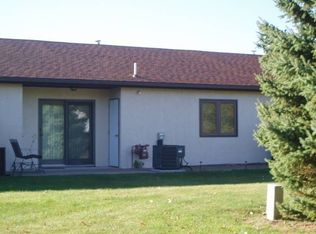Closed
$240,000
210 10th Ave N APT 1, Cold Spring, MN 56320
2beds
1,112sqft
Townhouse Side x Side
Built in 1987
2,178 Square Feet Lot
$239,500 Zestimate®
$216/sqft
$1,574 Estimated rent
Home value
$239,500
$216,000 - $266,000
$1,574/mo
Zestimate® history
Loading...
Owner options
Explore your selling options
What's special
Welcome to this beautifully updated 2 bedroom, 2 bathroom one level living end unit that combines comfort, functionality, and charm. Bathed in natural light from multiple exposures, this home offers peaceful views in a quiet and serene location, the perfect retreat from the everyday. Step inside to discover a bright and airy layout with numerous recent upgrades, including a brand new high-efficiency furnace and central air conditioning system, as well as all new appliances that make everyday living effortless. One of the standout features of this property is the versatile garage space, which easily transforms into a delightful screen room with a convenient overhead screen enclosure ideal for entertaining or relaxing bug-free in the fresh air. Enjoy your morning coffee on the patio, surrounded by the sounds of birdsong and nature, all while soaking in the peaceful ambiance of this exceptional home. This 55+ community consists of 16 units that offers the convenience of an affordable HOA that takes care of the lawn and snow removal making living here a breezy. The HOA has recently completed numerous updates and upgrades over the last few years. Don’t miss this rare opportunity to own a truly special end unit that blends comfort, quality, and quiet living in perfect harmony.
Zillow last checked: 8 hours ago
Listing updated: June 23, 2025 at 10:36am
Listed by:
Skip Halverson 320-761-1303,
RE/MAX Results
Bought with:
Skip Halverson
RE/MAX Results
Source: NorthstarMLS as distributed by MLS GRID,MLS#: 6725406
Facts & features
Interior
Bedrooms & bathrooms
- Bedrooms: 2
- Bathrooms: 2
- Full bathrooms: 1
- 3/4 bathrooms: 1
Bedroom 1
- Level: Main
- Area: 171.74 Square Feet
- Dimensions: 13.11x13.1
Bedroom 2
- Level: Main
- Area: 112.96 Square Feet
- Dimensions: 12.4x9.11
Dining room
- Level: Main
- Area: 100.21 Square Feet
- Dimensions: 11x9.11
Foyer
- Level: Main
- Area: 94.5 Square Feet
- Dimensions: 15x6.3
Garage
- Level: Main
- Area: 470.34 Square Feet
- Dimensions: 23.4x20.1
Kitchen
- Level: Main
- Area: 84.72 Square Feet
- Dimensions: 9.11x9.3
Living room
- Level: Main
- Area: 180.97 Square Feet
- Dimensions: 17.9x10.11
Patio
- Level: Main
Heating
- Forced Air
Cooling
- Central Air
Appliances
- Included: Dishwasher, Dryer, Electric Water Heater, Microwave, Range, Refrigerator, Washer, Water Softener Owned
Features
- Basement: None
Interior area
- Total structure area: 1,112
- Total interior livable area: 1,112 sqft
- Finished area above ground: 1,112
- Finished area below ground: 0
Property
Parking
- Total spaces: 2
- Parking features: Attached, Asphalt, Shared Driveway, Garage Door Opener
- Attached garage spaces: 2
- Has uncovered spaces: Yes
- Details: Garage Dimensions (22x24)
Accessibility
- Accessibility features: No Stairs External, No Stairs Internal
Features
- Levels: One
- Stories: 1
- Patio & porch: Patio
- Pool features: None
Lot
- Size: 2,178 sqft
- Dimensions: 36 x 32
- Features: Corner Lot
Details
- Foundation area: 1112
- Parcel number: 48294430001
- Zoning description: Residential-Single Family
Construction
Type & style
- Home type: Townhouse
- Property subtype: Townhouse Side x Side
- Attached to another structure: Yes
Materials
- Brick Veneer, Stucco, Concrete
- Roof: Age 8 Years or Less
Condition
- Age of Property: 38
- New construction: No
- Year built: 1987
Utilities & green energy
- Electric: Circuit Breakers
- Gas: Natural Gas
- Sewer: City Sewer/Connected
- Water: City Water/Connected
Community & neighborhood
Senior living
- Senior community: Yes
Location
- Region: Cold Spring
- Subdivision: Marys Highland Park Patio Homes
HOA & financial
HOA
- Has HOA: Yes
- HOA fee: $140 monthly
- Amenities included: In-Ground Sprinkler System
- Services included: Lawn Care, Maintenance Grounds, Snow Removal
- Association name: Rose Mueller - President
- Association phone: 320-248-0867
Price history
| Date | Event | Price |
|---|---|---|
| 6/23/2025 | Sold | $240,000+4.4%$216/sqft |
Source: | ||
| 5/30/2025 | Pending sale | $229,898$207/sqft |
Source: | ||
| 5/28/2025 | Listed for sale | $229,898+14.9%$207/sqft |
Source: | ||
| 9/16/2024 | Sold | $200,000-4.3%$180/sqft |
Source: | ||
| 9/11/2024 | Pending sale | $209,000$188/sqft |
Source: | ||
Public tax history
Tax history is unavailable.
Neighborhood: 56320
Nearby schools
GreatSchools rating
- 6/10Cold Spring Elementary SchoolGrades: PK-5Distance: 0.8 mi
- 2/10Rocori AlcGrades: 7-12Distance: 0.6 mi
- 7/10Rocori Middle SchoolGrades: 6-8Distance: 0.6 mi

Get pre-qualified for a loan
At Zillow Home Loans, we can pre-qualify you in as little as 5 minutes with no impact to your credit score.An equal housing lender. NMLS #10287.
Sell for more on Zillow
Get a free Zillow Showcase℠ listing and you could sell for .
$239,500
2% more+ $4,790
With Zillow Showcase(estimated)
$244,290