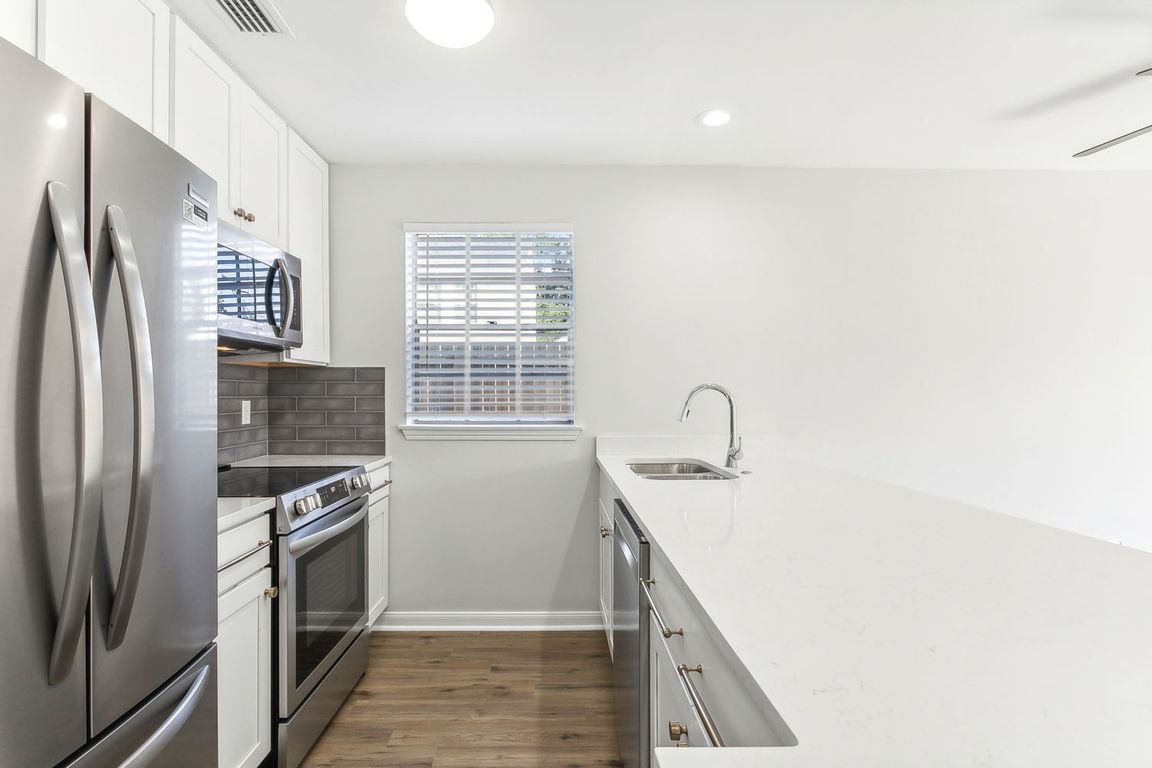
Active under contract
$549,000
6beds
2,683sqft
210-12 Hyacinth St, Metairie, LA 70005
6beds
2,683sqft
Townhouse, duplex, multi family
Built in 1965
3,500 sqft
Driveway, off street, three or more spaces
$205 price/sqft
What's special
Off street parkingQuiet blockTwo drivewaysDivided backyardNewly updated plumbingSizable dining rooms
Old Metairie double on quiet block convenient to a host of nearby restaurants, shops & schools along Metairie Rd. The property has newly updated plumbing, freshly painted interior & exterior and the roof is aprox 2 years old. The 3 bed, 1.5 bath units feature expansive living rooms & sizable dining ...
- 61 days
- on Zillow |
- 417 |
- 14 |
Source: GSREIN,MLS#: 2507473
Travel times
Living Room
Kitchen
Dining Room
Zillow last checked: 7 hours ago
Listing updated: August 05, 2025 at 11:31am
Listed by:
Aaron Dare 504-210-2014,
Crane Realtors 504-210-2014
Source: GSREIN,MLS#: 2507473
Facts & features
Interior
Bedrooms & bathrooms
- Bedrooms: 6
- Bathrooms: 4
- Full bathrooms: 2
- 1/2 bathrooms: 2
Bedroom
- Description: Flooring: Carpet
- Level: Second
- Dimensions: 11.60 X 8.50
Bedroom
- Description: Flooring: Carpet
- Level: Second
- Dimensions: 15.00 X 9.80
Bedroom
- Description: Flooring: Carpet
- Level: Second
- Dimensions: 11.60 X 8.50
Bedroom
- Description: Flooring: Carpet
- Level: Second
- Dimensions: 15.00 X 9.80
Bedroom
- Description: Flooring: Carpet
- Level: Second
- Dimensions: 13.00 X 11.80
Bedroom
- Description: Flooring: Carpet
- Level: Second
- Dimensions: 13.00 X 11.80
Bathroom
- Description: Flooring: Tile
- Level: Second
- Dimensions: 8.00 X 5.00
Bathroom
- Description: Flooring: Tile
- Level: Second
- Dimensions: 8.00 X 5.00
Dining room
- Description: Flooring: Tile
- Level: First
- Dimensions: 13.10 X 11.60
Dining room
- Description: Flooring: Plank,Simulated Wood
- Level: First
- Dimensions: 13.10 X 11.60
Kitchen
- Description: Flooring: Plank,Simulated Wood
- Level: First
- Dimensions: 8.50 X 7.70
Kitchen
- Description: Flooring: Tile
- Level: First
- Dimensions: 8.50 X 7.70
Living room
- Description: Flooring: Tile
- Level: First
- Dimensions: 18.80 X 11.70
Living room
- Description: Flooring: Tile
- Level: First
- Dimensions: 18.80 X 11.70
Heating
- Central
Cooling
- Central Air
Appliances
- Laundry: Laundry Room
Interior area
- Total interior livable area: 2,683 sqft
Property
Parking
- Parking features: Driveway, Off Street, Three or more Spaces
Features
- Levels: Two
- Stories: 2
- Exterior features: Fence
- Pool features: None
Lot
- Size: 3,500 Square Feet
- Dimensions: 50' x 70'
- Features: City Lot, Rectangular Lot
Details
- Parcel number: 0820025565
- Special conditions: None
Construction
Type & style
- Home type: Townhouse
- Property subtype: Townhouse, Duplex, Multi Family
Materials
- Brick, HardiPlank Type, Wood Siding
- Foundation: Slab
- Roof: Asphalt,Shingle
Condition
- Excellent
- Year built: 1965
Utilities & green energy
- Sewer: Public Sewer
- Water: Public
Community & HOA
Community
- Subdivision: Metairieville
Location
- Region: Metairie
Financial & listing details
- Price per square foot: $205/sqft
- Date on market: 6/17/2025