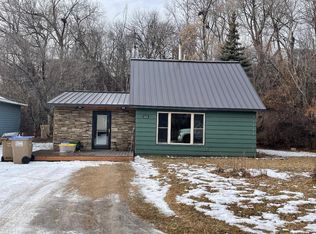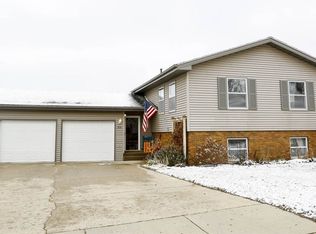Sold on 07/26/24
Price Unknown
210 12th Ave NE, Minot, ND 58703
3beds
3baths
1,610sqft
Single Family Residence
Built in 1976
0.33 Acres Lot
$261,100 Zestimate®
$--/sqft
$1,959 Estimated rent
Home value
$261,100
$238,000 - $282,000
$1,959/mo
Zestimate® history
Loading...
Owner options
Explore your selling options
What's special
Welcome to the neighborhood. If you are looking for something that’s turn key ready, this is it. This split foyer home features three bedrooms, three baths and a two stall garage. There is a deck that is overlooking a small coulee which offers an abundance of trees and wildlife. Seller has newly seeded the backyard. The house features a nice open floor plan that is eye catching. The house itself sits on a nice corner lot. Seller is offering a one year home warranty. Don't let this one slip by. Make an appointment today with your Realtor® and take a look.
Zillow last checked: 8 hours ago
Listing updated: July 26, 2024 at 01:09pm
Listed by:
LUCY TUTTLE 701-240-6707,
Preferred Partners Real Estate
Source: Minot MLS,MLS#: 241073
Facts & features
Interior
Bedrooms & bathrooms
- Bedrooms: 3
- Bathrooms: 3
Primary bedroom
- Level: Upper
Bedroom 1
- Level: Upper
Bedroom 2
- Level: Upper
Dining room
- Level: Upper
Family room
- Level: Lower
Kitchen
- Level: Upper
Living room
- Level: Upper
Heating
- Forced Air, Natural Gas
Cooling
- Central Air
Appliances
- Included: Microwave, Dishwasher, Disposal, Refrigerator, Range/Oven, Washer, Dryer, Freezer
- Laundry: Lower Level
Features
- Flooring: Carpet, Other
- Basement: Partial,Partially Finished
- Has fireplace: No
Interior area
- Total structure area: 1,610
- Total interior livable area: 1,610 sqft
- Finished area above ground: 1,082
Property
Parking
- Total spaces: 2
- Parking features: Attached, Garage: Opener, Oversize Door, Lights, Driveway: Concrete
- Attached garage spaces: 2
- Has uncovered spaces: Yes
Features
- Levels: Split Foyer
- Patio & porch: Deck, Porch
Lot
- Size: 0.33 Acres
- Dimensions: 119 x 120
Details
- Parcel number: MI132400000165
- Zoning: R1
Construction
Type & style
- Home type: SingleFamily
- Property subtype: Single Family Residence
Materials
- Foundation: Concrete Perimeter
- Roof: Asphalt
Condition
- New construction: No
- Year built: 1976
Utilities & green energy
- Sewer: City
- Water: City
Community & neighborhood
Location
- Region: Minot
Price history
| Date | Event | Price |
|---|---|---|
| 7/26/2024 | Sold | -- |
Source: | ||
| 6/21/2024 | Contingent | $246,900$153/sqft |
Source: | ||
| 6/18/2024 | Listed for sale | $246,900$153/sqft |
Source: | ||
| 7/26/2001 | Sold | -- |
Source: Agent Provided | ||
Public tax history
| Year | Property taxes | Tax assessment |
|---|---|---|
| 2024 | $2,783 -11.4% | $223,000 +10.9% |
| 2023 | $3,140 | $201,000 +10.4% |
| 2022 | -- | $182,000 +3.4% |
Find assessor info on the county website
Neighborhood: North Hill
Nearby schools
GreatSchools rating
- 3/10McKinley Elementary SchoolGrades: K-5Distance: 0.5 mi
- 5/10Erik Ramstad Middle SchoolGrades: 6-8Distance: 2.1 mi
- 8/10Central Campus SchoolGrades: 9-10Distance: 1 mi
Schools provided by the listing agent
- District: Minot #1
Source: Minot MLS. This data may not be complete. We recommend contacting the local school district to confirm school assignments for this home.

