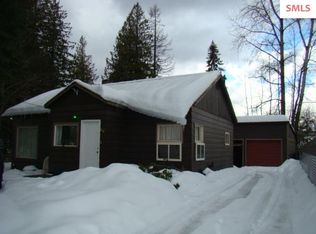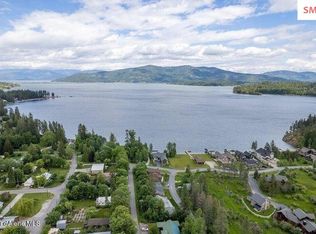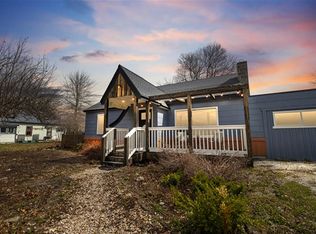210 3rd St, Dover, ID 83825 is a single family home that contains 2,077 sq ft and was built in 2016. It contains 3 bedrooms and 2 bathrooms.
The Zestimate for this house is $1,003,900. The Rent Zestimate for this home is $3,607/mo.
Sold on 09/19/25
Street View
Price Unknown
210 3rd St, Dover, ID 83825
3beds
2,077sqft
SingleFamily
Built in 2016
0.37 Acres Lot
$1,003,900 Zestimate®
$--/sqft
$3,607 Estimated rent
Home value
$1,003,900
$883,000 - $1.14M
$3,607/mo
Zestimate® history
Loading...
Owner options
Explore your selling options
What's special
Facts & features
Interior
Bedrooms & bathrooms
- Bedrooms: 3
- Bathrooms: 2
- Full bathrooms: 2
Heating
- Forced air, Gas
Cooling
- Central
Appliances
- Included: Dishwasher, Garbage disposal, Range / Oven, Refrigerator
Features
- Flooring: Tile, Laminate
- Has fireplace: No
Interior area
- Total interior livable area: 2,077 sqft
Property
Parking
- Parking features: Garage - Detached
Features
- Exterior features: Wood
- Has view: Yes
- View description: Mountain
Lot
- Size: 0.37 Acres
Details
- Parcel number: RPD0486004004BA
Construction
Type & style
- Home type: SingleFamily
Materials
- Foundation: Concrete
- Roof: Composition
Condition
- Year built: 2016
Community & neighborhood
Location
- Region: Dover
Other
Other facts
- Features: Kitchen Features/Gourmet Kitchen, Appliances/Dishwasher, Appliances/Range / Oven, Kitchen Features/Breakfast Bar, Special Program/QC Approved Listing, Heating Type/Forced Air, Appliances/Garbage Disposal, Area Amenities/Outdoor Activities, Area Amenities/Area Pool, Area Amenities/Jogging / Biking Path, Area Description/Fishing, Area Amenities/Aquatic Activities, Lot Size/Under 1/2 Acre, Area Description/Mountain, Area Description/Resort, Area Amenities/Area Fishing, Area Amenities/Biking, Area Amenities/Area Climbing, Area Amenities/Area Hiking, Interior/Exercise Area, Views/Scenic, Flooring/Tile, Special Market/Resort / Lake, Interior/Vaulted Ceilings, Heating - Fuel Type/Gas, Exterior/Gardens, General/Energy-saving Features, Special Market/Vacation / Second Home, General/Smoke Detector, Area Amenities/Area Hunting, Area Description/Privacy, Area Amenities/Area Snowmobiling, Area Amenities/Area Horse Riding/Stables, Area Amenities/Area Tennis, Area Description/Skiing, Views/Mountain, Garage Count/2 Car Garage, Garage Description/Detached Garage, General/Storage Area, Area Amenities/Area Boat Dock, Area Amenities/Boating, Roof/Composition Shingle, Exterior Description/Wood Siding, Area Amenities/Area Boat Ramp, Lot Description/Level, Lot Description/Open, Cooling/A/C, Exterior Description/Wood Frame, Flooring/Mixed, Interior/Cathedral Ceilings, Garage Description/Garage, Fencing/Fenced Yard, Basement/None, Area Description/Hunting, Exterior/Sidewalk, Area Description/Other Beach, Road Type/City / Town Street, Bath Features/Tub and Shower, General/Workshop, Sewer/City, Water/City Water, Exterior/Storage Shed, Age/1-5 Years Old, Property Description/Community Living, Area Description/Suburban, Amenities/Ski Resort, Lot Description/Stream on Lot, Area Description/Country Living, Exterior Description/Aluminum Siding, Body of Water/Lake, Area Description/Sand Beach, Fencing/Metal Fence, Fencing/Wood Fence, Rooms/Artist Studio, Pre-Wiring/Entertainment System, Exterior Description/Steel Frame, Area Amenities/Community Slip
Price history
| Date | Event | Price |
|---|---|---|
| 9/19/2025 | Sold | -- |
Source: | ||
| 8/28/2025 | Pending sale | $1,149,000$553/sqft |
Source: | ||
| 8/22/2025 | Price change | $1,149,000-4.2%$553/sqft |
Source: | ||
| 8/5/2025 | Price change | $1,199,000-4%$577/sqft |
Source: | ||
| 7/12/2025 | Price change | $1,249,000-7.4%$601/sqft |
Source: | ||
Public tax history
| Year | Property taxes | Tax assessment |
|---|---|---|
| 2024 | $4,408 +12.2% | $910,868 +17.6% |
| 2023 | $3,930 -10% | $774,600 -1.9% |
| 2022 | $4,369 +20.9% | $789,444 +83.4% |
Find assessor info on the county website
Neighborhood: 83825
Nearby schools
GreatSchools rating
- 8/10Washington Elementary SchoolGrades: PK-6Distance: 2.5 mi
- 5/10Sandpoint High SchoolGrades: 7-12Distance: 2 mi
- 7/10Sandpoint Middle SchoolGrades: 7-8Distance: 2.1 mi
Sell for more on Zillow
Get a free Zillow Showcase℠ listing and you could sell for .
$1,003,900
2% more+ $20,078
With Zillow Showcase(estimated)
$1,023,978

