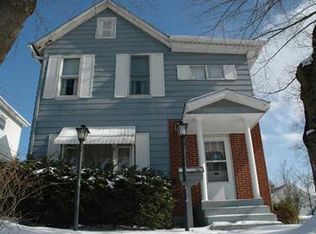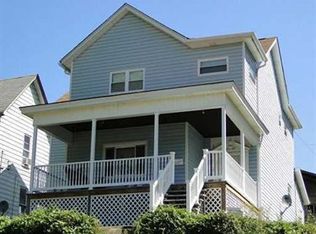A beautifully remodeled home with high ceilings and lots of character! This home has a new roof, mechanicals, walls, paint, windows, floors, and all lovingly done to update and restore this classic house. The main floor contains a spacious and neutral kitchen, a large dining room ready to seat your entire family, and an inviting living room with high ceilings, lots of natural light and a decorative fireplace. Upstairs you will find three bedrooms, each with large closets, and one full bathroom. The basement is unfinished and has a small half bath as well as the washer/dryer and lots of storage space. There are two great covered porches for your outdoor entertainment: one on the front of the home, and one on the rear. Parking is located behind the home.
This property is off market, which means it's not currently listed for sale or rent on Zillow. This may be different from what's available on other websites or public sources.


