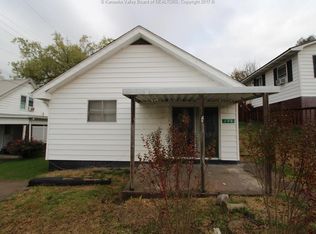Sold for $110,000 on 06/04/25
$110,000
210 3rd St, Spencer, WV 25276
3beds
1,741sqft
Single Family Residence
Built in 1950
6,969.6 Square Feet Lot
$118,900 Zestimate®
$63/sqft
$1,233 Estimated rent
Home value
$118,900
Estimated sales range
Not available
$1,233/mo
Zestimate® history
Loading...
Owner options
Explore your selling options
What's special
Well maintained, move in ready, 1 ½ story home located in the heart of Spencer. Country eat-in kitchen (stove & refrig.), Pantry w/storage space. Laundry, utility sink, washer & dryer.. Living room, decorative gas fireplace, built in cabinets for storage. 1st floor Master bedroom. Bathroom tub & shower. 2nd floor, 2 bedrooms with built in dressers & storage. Bathroom w/shower. Floored attic for storage, etc. Central heat/air. City water and septic. Welcoming front porch and foyer. Large attached carport.Back porch. Privacy fenced back yard. Garden area. Nice 10x25 storage building. Patio with BBQ. Bonuses include: All appliances, Anderson Windows, Newer metal roof 2008, Water lines updated 2009. Preventive termite treatment 2021. Electric budget $41month, Gas budget $44 month. Home is very well built and energy efficient. Nicely landscaped. Nice furnishings are negotiable. Totally move-in ready! Home is much larger than it appears in pictures-This is a MUST SEE to appreciate home. No flooding!
Zillow last checked: 8 hours ago
Listing updated: June 06, 2025 at 07:12am
Listing Provided by:
Jane E Wyatt jjwyatt@suddenlink.net304-927-1979,
RE/MAX Properties of the Valley
Bought with:
Non-Member Non-Member, 9999
Non-Member
Source: MLS Now,MLS#: 5112782 Originating MLS: Parkersburg Area Association of REALTORS
Originating MLS: Parkersburg Area Association of REALTORS
Facts & features
Interior
Bedrooms & bathrooms
- Bedrooms: 3
- Bathrooms: 2
- Full bathrooms: 2
- Main level bathrooms: 1
- Main level bedrooms: 1
Primary bedroom
- Description: Flooring: Carpet
- Level: First
- Dimensions: 11 x 13
Bedroom
- Description: 2 built-in dressers, storage space,Flooring: Carpet
- Level: Second
- Dimensions: 14 x 12
Bedroom
- Description: Built in dresser, storage space,Flooring: Carpet
- Level: Second
- Dimensions: 10 x 16
Bedroom
- Description: Flooring: Carpet
- Level: Second
- Dimensions: 12 x 10
Primary bathroom
- Description: Tub & Shower,Flooring: Luxury Vinyl Tile
- Level: First
- Dimensions: 8 x 7
Bathroom
- Description: Shower,Flooring: Luxury Vinyl Tile
- Level: First
- Dimensions: 8 x 7
Eat in kitchen
- Description: Combo Kitchen/Dining, Gas range,Flooring: Luxury Vinyl Tile
- Level: First
- Dimensions: 10 x 19
Entry foyer
- Description: Flooring: Carpet
- Level: First
- Dimensions: 5 x 5
Laundry
- Description: Utility sink,Flooring: Luxury Vinyl Tile
- Level: First
- Dimensions: 12 x 10
Living room
- Description: Free standing gas fireplace,Flooring: Carpet
- Features: Fireplace
- Level: First
- Dimensions: 18 x 17
Pantry
- Level: First
Heating
- Forced Air, Gas
Cooling
- Central Air, Ceiling Fan(s), Window Unit(s)
Appliances
- Included: Dryer, Dishwasher, Range, Refrigerator, Washer
- Laundry: Washer Hookup, Electric Dryer Hookup, Main Level, Laundry Room
Features
- Bookcases, Built-in Features, Ceiling Fan(s), Entrance Foyer, Eat-in Kitchen, Primary Downstairs, Pantry, Storage, Natural Woodwork
- Windows: Double Pane Windows, Insulated Windows
- Basement: Crawl Space
- Number of fireplaces: 1
- Fireplace features: Free Standing, Gas, Living Room
Interior area
- Total structure area: 1,741
- Total interior livable area: 1,741 sqft
- Finished area above ground: 1,741
Property
Parking
- Total spaces: 2
- Parking features: Attached Carport, Carport, Driveway, Open, Off Street
- Carport spaces: 2
- Has uncovered spaces: Yes
Features
- Levels: One and One Half
- Patio & porch: Covered, Front Porch
- Exterior features: Barbecue, Garden, Private Yard, Storage
- Fencing: Back Yard,Wood
- Has view: Yes
- View description: City Lights, City, Neighborhood, Panoramic
Lot
- Size: 6,969 sqft
- Features: Back Yard, City Lot, Flat, Front Yard, Garden, Landscaped, Level
Details
- Additional structures: Outbuilding
- Parcel number: 08280
Construction
Type & style
- Home type: SingleFamily
- Architectural style: Conventional
- Property subtype: Single Family Residence
Materials
- Aluminum Siding, Block
- Foundation: Block
- Roof: Mixed
Condition
- Updated/Remodeled
- Year built: 1950
Utilities & green energy
- Sewer: Public Sewer
- Water: Public
Community & neighborhood
Location
- Region: Spencer
Other
Other facts
- Listing terms: Cash,Conventional,FHA,VA Loan
Price history
| Date | Event | Price |
|---|---|---|
| 6/6/2025 | Pending sale | $112,000+1.8%$64/sqft |
Source: | ||
| 6/4/2025 | Sold | $110,000-1.8%$63/sqft |
Source: | ||
| 4/14/2025 | Contingent | $112,000$64/sqft |
Source: | ||
| 4/7/2025 | Listed for sale | $112,000$64/sqft |
Source: | ||
Public tax history
| Year | Property taxes | Tax assessment |
|---|---|---|
| 2024 | $242 +2% | $41,880 +2.5% |
| 2023 | $238 +3.9% | $40,860 +2.3% |
| 2022 | $229 +4.6% | $39,960 +2.3% |
Find assessor info on the county website
Neighborhood: 25276
Nearby schools
GreatSchools rating
- 6/10Spencer Middle SchoolGrades: 5-8Distance: 0.2 mi
- 1/10Roane County High SchoolGrades: 9-12Distance: 2.5 mi
- 4/10Spencer Elementary SchoolGrades: PK-4Distance: 1.1 mi
Schools provided by the listing agent
- District: Roane WVCSD
Source: MLS Now. This data may not be complete. We recommend contacting the local school district to confirm school assignments for this home.

Get pre-qualified for a loan
At Zillow Home Loans, we can pre-qualify you in as little as 5 minutes with no impact to your credit score.An equal housing lender. NMLS #10287.
