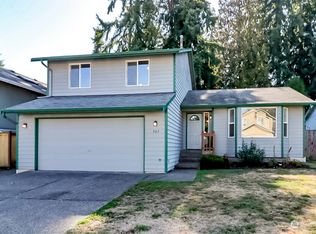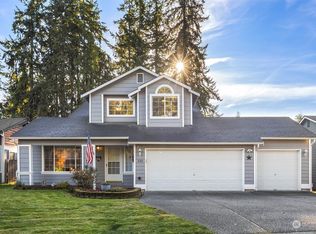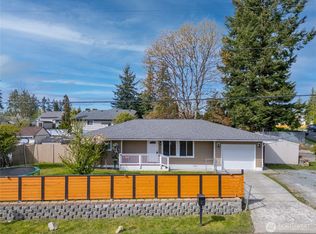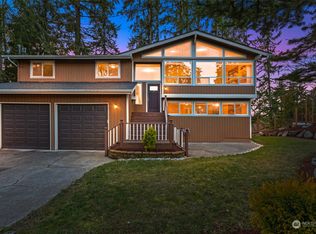Sold
Listed by:
Tammy McGilvra,
PRO RLTYSRVCS Eastside
Bought with: Berkshire Hathaway HS NW
$690,000
210 79th Place SW, Everett, WA 98203
4beds
2,448sqft
Single Family Residence
Built in 1928
7,840.8 Square Feet Lot
$687,500 Zestimate®
$282/sqft
$3,228 Estimated rent
Home value
$687,500
$639,000 - $736,000
$3,228/mo
Zestimate® history
Loading...
Owner options
Explore your selling options
What's special
Nestled in a peaceful neighborhood, this charming home offers a perfect blend of comfort & character. 2400+ sq ft of thoughtfully designed layout. When you step inside, you are welcomed by beautiful hardwood floors, cozy living room perfect for gatherings & relaxation. Spacious kitchen, with ample counter space, built-in china hutch & pantry for all your storage needs. 2 bedrooms on main level that offer peace & privacy, 1 bedroom on lower level with bonus room & gas fireplace. Front & backyard are private. This home is located in a diverse neighborhood, close to parks, Mukilteo schools, & convenient amenities, everything you need is just a stone's throw away, move-in ready home in one of the most desirable neighborhoods. A must see home!
Zillow last checked: 8 hours ago
Listing updated: August 03, 2025 at 04:01am
Listed by:
Tammy McGilvra,
PRO RLTYSRVCS Eastside
Bought with:
Claudia Kuniholm, 116912
Berkshire Hathaway HS NW
Source: NWMLS,MLS#: 2378266
Facts & features
Interior
Bedrooms & bathrooms
- Bedrooms: 4
- Bathrooms: 2
- Full bathrooms: 2
- Main level bathrooms: 1
- Main level bedrooms: 3
Primary bedroom
- Level: Main
Bedroom
- Level: Main
Bedroom
- Level: Main
Bedroom
- Level: Lower
Bathroom full
- Level: Lower
Bathroom full
- Level: Main
Bonus room
- Level: Lower
Entry hall
- Level: Main
Family room
- Level: Lower
Kitchen with eating space
- Level: Main
Living room
- Level: Main
Utility room
- Level: Lower
Heating
- Fireplace, Forced Air, Electric, Natural Gas
Cooling
- None
Appliances
- Included: Dishwasher(s), Microwave(s), Stove(s)/Range(s), Water Heater: Gas, Water Heater Location: Furnace Room (basement)
Features
- Flooring: Hardwood, Vinyl, Carpet
- Windows: Double Pane/Storm Window
- Basement: Finished
- Number of fireplaces: 1
- Fireplace features: Gas, Lower Level: 1, Fireplace
Interior area
- Total structure area: 2,448
- Total interior livable area: 2,448 sqft
Property
Parking
- Total spaces: 2
- Parking features: Detached Garage, RV Parking
- Garage spaces: 2
Features
- Levels: One and One Half
- Stories: 1
- Entry location: Main
- Patio & porch: Double Pane/Storm Window, Fireplace, Security System, Water Heater
- Has view: Yes
- View description: Territorial
Lot
- Size: 7,840 sqft
- Dimensions: 70' x 110' x 67' x 110'
- Features: Curbs, Paved, Sidewalk, Cable TV, Deck, Fenced-Fully, Gas Available, High Speed Internet, Patio, RV Parking
- Topography: Partial Slope
- Residential vegetation: Garden Space
Details
- Parcel number: 00849300000200
- Zoning description: Jurisdiction: City
- Special conditions: Standard
- Other equipment: Leased Equipment: None
Construction
Type & style
- Home type: SingleFamily
- Architectural style: Northwest Contemporary
- Property subtype: Single Family Residence
Materials
- Wood Siding
- Foundation: Poured Concrete
- Roof: Composition
Condition
- Year built: 1928
- Major remodel year: 1928
Utilities & green energy
- Electric: Company: PUD
- Sewer: Sewer Connected, Company: City of Everett
- Water: Community, Company: City of Everett
- Utilities for property: Zipply/Comcast/Verizon, Zipply/Comcast/Verizon
Community & neighborhood
Security
- Security features: Security System
Location
- Region: Everett
- Subdivision: Everett
Other
Other facts
- Listing terms: Cash Out,Conventional,FHA,VA Loan
- Cumulative days on market: 15 days
Price history
| Date | Event | Price |
|---|---|---|
| 7/3/2025 | Sold | $690,000-1.4%$282/sqft |
Source: | ||
| 6/6/2025 | Pending sale | $699,950$286/sqft |
Source: | ||
| 5/29/2025 | Price change | $699,950-3.5%$286/sqft |
Source: | ||
| 5/22/2025 | Listed for sale | $725,000+286.3%$296/sqft |
Source: | ||
| 3/26/1999 | Sold | $187,700$77/sqft |
Source: Public Record | ||
Public tax history
| Year | Property taxes | Tax assessment |
|---|---|---|
| 2024 | $4,374 +4.4% | $544,800 +3.2% |
| 2023 | $4,191 -9.3% | $527,800 -11.6% |
| 2022 | $4,622 +9.8% | $597,000 +26.9% |
Find assessor info on the county website
Neighborhood: Evergreen
Nearby schools
GreatSchools rating
- 2/10Horizon Elementary SchoolGrades: K-5Distance: 0.3 mi
- 7/10Harbour Pointe Middle SchoolGrades: 6-8Distance: 3.3 mi
- 9/10Kamiak High SchoolGrades: 9-12Distance: 3.5 mi

Get pre-qualified for a loan
At Zillow Home Loans, we can pre-qualify you in as little as 5 minutes with no impact to your credit score.An equal housing lender. NMLS #10287.
Sell for more on Zillow
Get a free Zillow Showcase℠ listing and you could sell for .
$687,500
2% more+ $13,750
With Zillow Showcase(estimated)
$701,250


