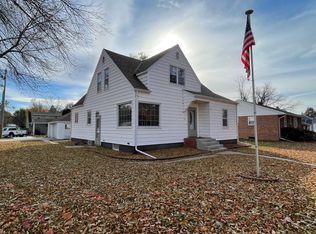Closed
$149,000
210 7th Ave SE, Elbow Lake, MN 56531
3beds
2,311sqft
Single Family Residence
Built in 1958
10,018.8 Square Feet Lot
$148,800 Zestimate®
$64/sqft
$1,264 Estimated rent
Home value
$148,800
Estimated sales range
Not available
$1,264/mo
Zestimate® history
Loading...
Owner options
Explore your selling options
What's special
Discover rustic charm in the heart of Elbow Lake with this well cared for home featuring log siding, 3 main-level bedrooms, and 1 full bath. Situated on a spacious corner lot, this rare in town gem is just minutes from the lake, parks, schools, and downtown amenities. Don’t miss your chance to own a one-of-a-kind property in a prime location!
Zillow last checked: 8 hours ago
Listing updated: August 29, 2025 at 08:45am
Listed by:
Alexander Koep 320-219-2826,
Keller Williams Realty Professionals,
Brandon Lambert 218-454-4300
Bought with:
Alexander Koep
Keller Williams Realty Professionals
Source: NorthstarMLS as distributed by MLS GRID,MLS#: 6740223
Facts & features
Interior
Bedrooms & bathrooms
- Bedrooms: 3
- Bathrooms: 1
- Full bathrooms: 1
Bedroom 1
- Level: Main
- Area: 108.3 Square Feet
- Dimensions: 11.4x9.5
Bedroom 2
- Level: Main
- Area: 119.9 Square Feet
- Dimensions: 11x10.9
Bedroom 3
- Level: Main
- Area: 126.54 Square Feet
- Dimensions: 11.4x11.1
Bathroom
- Level: Main
- Area: 52.44 Square Feet
- Dimensions: 11.4x4.6
Dining room
- Level: Main
- Area: 99.18 Square Feet
- Dimensions: 11.4x8.7
Garage
- Area: 540 Square Feet
- Dimensions: 25x21.6
Kitchen
- Level: Main
- Area: 115.2 Square Feet
- Dimensions: 14.4x8
Living room
- Level: Main
- Area: 364.32 Square Feet
- Dimensions: 27.6x13.2
Heating
- Forced Air
Cooling
- Central Air
Appliances
- Included: Dishwasher, Dryer, Gas Water Heater, Microwave, Range, Refrigerator, Washer, Water Softener Owned
Features
- Basement: Concrete,Unfinished
- Has fireplace: No
Interior area
- Total structure area: 2,311
- Total interior livable area: 2,311 sqft
- Finished area above ground: 1,065
- Finished area below ground: 0
Property
Parking
- Total spaces: 2
- Parking features: Attached, Concrete
- Attached garage spaces: 2
- Details: Garage Dimensions (25x21.667)
Accessibility
- Accessibility features: None
Features
- Levels: One
- Stories: 1
Lot
- Size: 10,018 sqft
- Dimensions: 108 x 96
- Features: Corner Lot
Details
- Foundation area: 1246
- Parcel number: 190322000
- Zoning description: Residential-Single Family
- Other equipment: Fuel Tank - Owned
Construction
Type & style
- Home type: SingleFamily
- Property subtype: Single Family Residence
Materials
- Log Siding
- Roof: Metal
Condition
- Age of Property: 67
- New construction: No
- Year built: 1958
Utilities & green energy
- Electric: 100 Amp Service
- Gas: Propane
- Sewer: City Sewer/Connected
- Water: City Water/Connected
Community & neighborhood
Location
- Region: Elbow Lake
- Subdivision: Improvement Add
HOA & financial
HOA
- Has HOA: No
Price history
| Date | Event | Price |
|---|---|---|
| 8/29/2025 | Sold | $149,000-6.3%$64/sqft |
Source: | ||
| 8/12/2025 | Pending sale | $159,000$69/sqft |
Source: | ||
| 7/23/2025 | Price change | $159,000-6.4%$69/sqft |
Source: | ||
| 6/17/2025 | Listed for sale | $169,900+133.7%$74/sqft |
Source: | ||
| 4/1/2006 | Sold | $72,697$31/sqft |
Source: Agent Provided | ||
Public tax history
| Year | Property taxes | Tax assessment |
|---|---|---|
| 2024 | $2,268 +16.1% | $144,600 -1.3% |
| 2023 | $1,954 -0.1% | $146,500 +29.2% |
| 2022 | $1,956 -6.4% | $113,400 +4.4% |
Find assessor info on the county website
Neighborhood: 56531
Nearby schools
GreatSchools rating
- 7/10West Central Area N. Elementary SchoolGrades: PK-4Distance: 0.1 mi
- 5/10WCA Middle SchoolGrades: 5-8Distance: 6.7 mi
- 7/10West Central Area Sec.Grades: 9-12Distance: 6.7 mi

Get pre-qualified for a loan
At Zillow Home Loans, we can pre-qualify you in as little as 5 minutes with no impact to your credit score.An equal housing lender. NMLS #10287.
