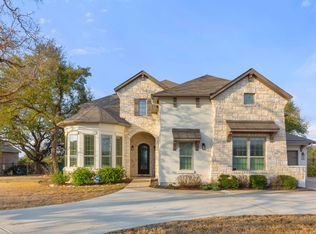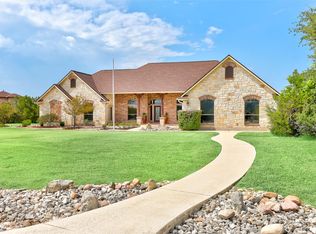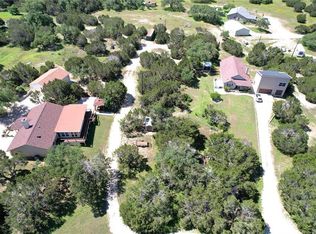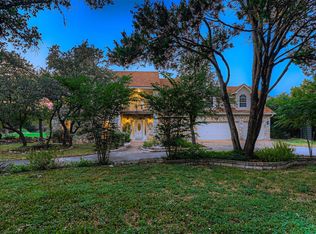This stunning home is well secluded, sitting on 5 acres 1/8th of a mile off the road, accessed by a driveway that winds through the forest and over a stream/creek. The property comes with a large barn that has space for 4+ vehicles and is equipped with a two-post hydraulic lift, large capacity air compressor, long workbench and loft. Alongside the barn is a large covered area where other vehicles can be stored out of the elements. The rear area has a fully fenced yard to keep critters out and pets in and has multiple other fenced areas for a vegetable garden, chicken run, goat pens and more. Most of the property is natural forest with a walking trail that winds around the property, and at night you can sit outside, look up at the stars, listen to the water flowing through the creek, and forget you are 5 minutes from civilization. The beautiful pool is heated, has color-changing party lights, 2 waterfalls, an umbrella, and a beach area. Inside the home the internet is powered by Spectrum. The AC is zoned with 3 HVAC units. There are 4 bedrooms plus a 5th room which can be a media room or bedroom. There is 1 half baths and 3 full baths. The kitchen is very large and has all the appliances, including a trash compactor and refrigerator. It has a dining area, walk-in pantry and breakfast bar. The property is close to schools, shopping, restaurants, and main arteries.
Active
$1,250,000
210 Amandas Way, Leander, TX 78641
4beds
3,942sqft
Est.:
Single Family Residence
Built in 2001
5.01 Acres Lot
$-- Zestimate®
$317/sqft
$-- HOA
What's special
Beautiful poolLarge barnFully fenced yardTrash compactorLarge covered areaColor-changing party lightsNatural forest
- 293 days |
- 644 |
- 31 |
Zillow last checked: 8 hours ago
Listing updated: December 14, 2025 at 01:02pm
Listed by:
Robin Curle (512) 575-3644,
Compass RE Texas, LLC (512) 575-3644
Source: Unlock MLS,MLS#: 2478025
Tour with a local agent
Facts & features
Interior
Bedrooms & bathrooms
- Bedrooms: 4
- Bathrooms: 4
- Full bathrooms: 3
- 1/2 bathrooms: 1
- Main level bedrooms: 2
Primary bedroom
- Description: Huge room on main level with a large primary bath. It is in the back of the house.
- Features: Ceiling Fan(s), Granite Counters, Double Vanity, Full Bath, Jetted Tub, Separate Shower, Storage, Walk-In Closet(s)
- Level: Main
Bedroom
- Description: Mother-in-law suite off the kitchen on the main floor has separate entrance and private patio.
- Features: Full Bath, Separate Shower, Walk-In Closet(s)
- Level: Main
Primary bathroom
- Description: Attached to owner's bedroom. Lovely and large bath with all the features you could want.
- Features: Granite Counters, Double Vanity, Full Bath, Jetted Tub, Separate Shower, Walk-In Closet(s)
- Level: Main
Kitchen
- Description: Large elegant kitchen with all the appliances including a trash compactor and refrigerator.
- Features: Kitchn - Breakfast Area, Breakfast Bar, Ceiling Fan(s), Kitchen Island, Granite Counters, High Ceilings, Open to Family Room, Pantry, Storage
- Level: Main
Living room
- Description: Large room with lots of light and a large fireplace.
- Features: Ceiling Fan(s), High Ceilings, Wired for Data
- Level: Main
Heating
- Central, Electric
Cooling
- Ceiling Fan(s), Central Air, Dual, Electric
Appliances
- Included: Built-In Electric Oven, Dishwasher, Disposal, Refrigerator, Stainless Steel Appliance(s), Trash Compactor, Washer/Dryer, Electric Water Heater
Features
- 2 Primary Baths, Bookcases, Breakfast Bar, Built-in Features, Ceiling Fan(s), High Ceilings, Granite Counters, Double Vanity, Electric Dryer Hookup, Entrance Foyer, Interior Steps, Kitchen Island, Multiple Dining Areas, Multiple Living Areas, Pantry, Primary Bedroom on Main, Washer Hookup, See Remarks
- Flooring: Tile, Wood
- Windows: Window Treatments
- Number of fireplaces: 1
- Fireplace features: Living Room, Masonry, Wood Burning
Interior area
- Total interior livable area: 3,942 sqft
Property
Parking
- Total spaces: 2
- Parking features: Attached, Covered, Detached, Door-Multi, Door-Single, Garage, Garage Door Opener, Storage, Workshop in Garage
- Attached garage spaces: 2
Accessibility
- Accessibility features: None
Features
- Levels: Two
- Stories: 2
- Patio & porch: Covered, Patio, Porch, See Remarks
- Exterior features: Balcony, Private Entrance, Private Yard
- Has private pool: Yes
- Pool features: Electric Heat, Heated, In Ground, Outdoor Pool
- Fencing: Back Yard, Fenced, Full, Wire
- Has view: Yes
- View description: Creek/Stream, Pool, Skyline, Trees/Woods, See Remarks
- Has water view: Yes
- Water view: Creek/Stream
- Waterfront features: Creek, Stream
Lot
- Size: 5.01 Acres
- Features: Front Yard, Garden, Level, Private, Trees-Medium (20 Ft - 40 Ft), See Remarks
Details
- Additional structures: Barn(s), Garage(s), Gazebo, Greenhouse, Kennel/Dog Run, Outbuilding, Poultry Coop, Shed(s), Storage, Workshop
- Parcel number: 17W355600000110002
- Special conditions: Standard
- Horses can be raised: Yes
Construction
Type & style
- Home type: SingleFamily
- Property subtype: Single Family Residence
Materials
- Foundation: Slab
- Roof: Composition
Condition
- Resale
- New construction: No
- Year built: 2001
Utilities & green energy
- Sewer: Public Sewer, Septic Tank
- Water: Public
- Utilities for property: Cable Connected, Electricity Connected, Internet-Cable, Sewer Connected, Water Connected
Community & HOA
Community
- Features: None
- Subdivision: Wiley Creek Estates
HOA
- Has HOA: No
Location
- Region: Leander
Financial & listing details
- Price per square foot: $317/sqft
- Tax assessed value: $1,576,401
- Annual tax amount: $14,637
- Date on market: 3/1/2025
- Listing terms: Cash,Conventional
- Electric utility on property: Yes
Estimated market value
Not available
Estimated sales range
Not available
Not available
Price history
Price history
| Date | Event | Price |
|---|---|---|
| 3/1/2025 | Listed for sale | $1,250,000$317/sqft |
Source: | ||
| 8/22/2012 | Sold | -- |
Source: Agent Provided Report a problem | ||
Public tax history
Public tax history
| Year | Property taxes | Tax assessment |
|---|---|---|
| 2024 | $13,386 +11.5% | $868,243 +10% |
| 2023 | $12,004 -52.9% | $789,312 -42.9% |
| 2022 | $25,496 +84.2% | $1,382,807 +88.1% |
Find assessor info on the county website
BuyAbility℠ payment
Est. payment
$8,151/mo
Principal & interest
$6130
Property taxes
$1583
Home insurance
$438
Climate risks
Neighborhood: 78641
Nearby schools
GreatSchools rating
- 5/10Jim Plain Elementary SchoolGrades: PK-5Distance: 1.4 mi
- 7/10Stacy Kaye Danielson MiddleGrades: 6-8Distance: 0.8 mi
- 6/10Glenn High SchoolGrades: 9-12Distance: 1 mi
Schools provided by the listing agent
- Elementary: Bagdad
- Middle: Leander Middle
- High: Leander High
- District: Leander ISD
Source: Unlock MLS. This data may not be complete. We recommend contacting the local school district to confirm school assignments for this home.
- Loading
- Loading




