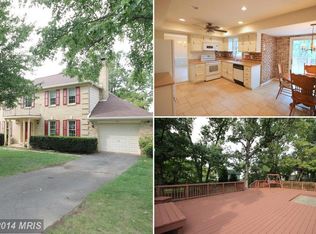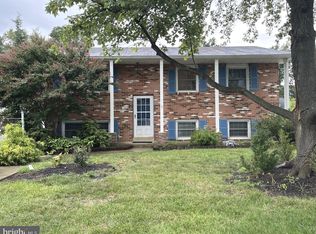Sold for $780,000 on 07/07/25
$780,000
210 Autumn Olive Way, Sterling, VA 20164
4beds
2,959sqft
Single Family Residence
Built in 1985
10,019 Square Feet Lot
$783,000 Zestimate®
$264/sqft
$3,729 Estimated rent
Home value
$783,000
$744,000 - $822,000
$3,729/mo
Zestimate® history
Loading...
Owner options
Explore your selling options
What's special
This beautifully maintained home offers over 3,000 square feet of well-designed living space, ideally situated on a quiet cul-de-sac. Surrounded by mature landscaping, blooming gardens, and a tranquil fish pond, it provides a peaceful retreat with everyday convenience. Located just minutes from schools, shopping, and recreational amenities, the home features four generously sized bedrooms and three-and-a-half bathrooms. The spacious kitchen is appointed with stainless steel appliances and elegant quartz countertops, perfect for cooking and entertaining. Enjoy outdoor living on the charming front porch or relax year-round in the light-filled four-season room. Thoughtful updates include custom Thompson Creek windows (2015), new roof and siding (2015), a new hot water heater (2015), and a brand-new HVAC system (2022). This move-in ready home combines comfort, style, and convenience—ready to welcome its next owner.
Zillow last checked: 8 hours ago
Listing updated: July 08, 2025 at 07:55am
Listed by:
Matias Leiva 703-400-7012,
Keller Williams Realty,
Listing Team: Ml Real Estate Group, Co-Listing Agent: Eileen Hanley 703-328-6808,
Keller Williams Chantilly Ventures, LLC
Bought with:
Laurie Logan, 0225137499
Samson Properties
Source: Bright MLS,MLS#: VALO2096368
Facts & features
Interior
Bedrooms & bathrooms
- Bedrooms: 4
- Bathrooms: 4
- Full bathrooms: 3
- 1/2 bathrooms: 1
- Main level bathrooms: 1
Primary bedroom
- Level: Upper
Bedroom 2
- Level: Upper
Bedroom 3
- Level: Upper
Bedroom 4
- Level: Upper
Primary bathroom
- Level: Upper
Bathroom 2
- Level: Upper
Breakfast room
- Level: Main
Dining room
- Level: Main
Family room
- Level: Main
Other
- Level: Lower
Half bath
- Level: Main
Kitchen
- Level: Main
Laundry
- Level: Main
Living room
- Level: Main
Recreation room
- Level: Lower
Heating
- Forced Air, Heat Pump, Electric
Cooling
- Central Air, Electric
Appliances
- Included: Microwave, Dishwasher, Disposal, Dryer, Oven, Refrigerator, Six Burner Stove, Stainless Steel Appliance(s), Electric Water Heater
- Laundry: Has Laundry, Main Level, Laundry Room
Features
- Breakfast Area, Combination Kitchen/Living, Dining Area, Family Room Off Kitchen, Primary Bath(s), Recessed Lighting
- Flooring: Carpet, Hardwood, Wood
- Basement: Finished
- Number of fireplaces: 1
Interior area
- Total structure area: 2,959
- Total interior livable area: 2,959 sqft
- Finished area above ground: 2,043
- Finished area below ground: 916
Property
Parking
- Total spaces: 2
- Parking features: Garage Faces Front, Asphalt, Attached, Driveway
- Attached garage spaces: 2
- Has uncovered spaces: Yes
Accessibility
- Accessibility features: None
Features
- Levels: Three
- Stories: 3
- Patio & porch: Porch
- Pool features: None
- Fencing: Full
- Has view: Yes
- View description: Trees/Woods
Lot
- Size: 10,019 sqft
- Features: Backs to Trees, Front Yard, Rear Yard, Wooded
Details
- Additional structures: Above Grade, Below Grade
- Parcel number: 023470821000
- Zoning: R2
- Special conditions: Standard
Construction
Type & style
- Home type: SingleFamily
- Architectural style: Colonial
- Property subtype: Single Family Residence
Materials
- Aluminum Siding, Vinyl Siding
- Foundation: Permanent
Condition
- New construction: No
- Year built: 1985
Utilities & green energy
- Sewer: Public Sewer
- Water: Public
Community & neighborhood
Location
- Region: Sterling
- Subdivision: Forest Ridge
HOA & financial
HOA
- Has HOA: Yes
- HOA fee: $164 annually
Other
Other facts
- Listing agreement: Exclusive Right To Sell
- Listing terms: Cash,Conventional,FHA,USDA Loan,VA Loan
- Ownership: Fee Simple
Price history
| Date | Event | Price |
|---|---|---|
| 7/7/2025 | Sold | $780,000+0.6%$264/sqft |
Source: | ||
| 6/3/2025 | Contingent | $774,990$262/sqft |
Source: | ||
| 5/29/2025 | Listed for sale | $774,990+128.6%$262/sqft |
Source: | ||
| 8/21/2002 | Sold | $339,000$115/sqft |
Source: Public Record | ||
Public tax history
| Year | Property taxes | Tax assessment |
|---|---|---|
| 2025 | $5,617 +1.3% | $697,780 +8.8% |
| 2024 | $5,546 +6.9% | $641,140 +8.1% |
| 2023 | $5,188 +3.3% | $592,940 +5.1% |
Find assessor info on the county website
Neighborhood: 20164
Nearby schools
GreatSchools rating
- 3/10Forest Grove Elementary SchoolGrades: PK-5Distance: 0.3 mi
- 3/10Sterling Middle SchoolGrades: 6-8Distance: 0.5 mi
- 2/10Park View High SchoolGrades: 9-12Distance: 1.4 mi
Schools provided by the listing agent
- Elementary: Forest Grove
- Middle: Sterling
- High: Park View
- District: Loudoun County Public Schools
Source: Bright MLS. This data may not be complete. We recommend contacting the local school district to confirm school assignments for this home.
Get a cash offer in 3 minutes
Find out how much your home could sell for in as little as 3 minutes with a no-obligation cash offer.
Estimated market value
$783,000
Get a cash offer in 3 minutes
Find out how much your home could sell for in as little as 3 minutes with a no-obligation cash offer.
Estimated market value
$783,000

