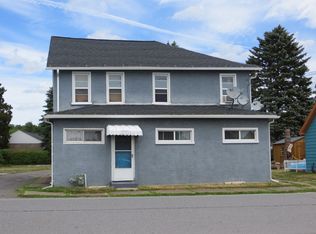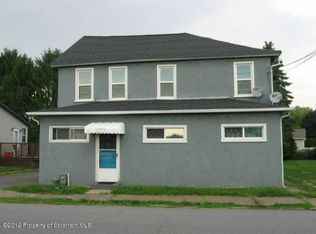Sold for $295,000 on 08/04/23
$295,000
210 Barber St, Old Forge, PA 18518
3beds
1,550sqft
Residential, Single Family Residence
Built in 1940
4,181.76 Square Feet Lot
$307,300 Zestimate®
$190/sqft
$1,860 Estimated rent
Home value
$307,300
$292,000 - $326,000
$1,860/mo
Zestimate® history
Loading...
Owner options
Explore your selling options
What's special
Welcome to this stunning Cape Cod home, beautifully designed by Nisk Designs, offering three bedrooms, two bathrooms, and a two-car garage. This home is the perfect combination of classic Cape Cod architecture and modern amenities.Step into the bright and airy living room, where modern bold accents and quality wood and tile flooring greet you. The open floor plan creates a welcoming space, perfect for entertaining guests or spending time with family.Prepare your favorite meals in the exquisitely designed kitchen, featuring white granite countertops, European cabinetry, and stainless steel appliances. The stylish design of the kitchen blends seamlessly with the overall aesthetics of the home, creating a perfect environment to inspire and ignite the budding chef within you.The home boasts three bedrooms, each showcasing elegant finishes and plenty of natural light throughout the day. The bathrooms are sleek and sophisticated, furnished with top-of-the-line fixtures and comfortable features to make your morning routine a pleasure.This home also offers a two-car garage, providing ample space for your workshop, vehicles, and additional storage.From the careful attention to detail in the design to the overall functionality of the space, this carefully crafted home by Nisk Designs has it all. It is conveniently located in a highly desirable neighborhood, offering easy access to all the amenities and attractions that the area has to offer.Take advantage of this rare opportunity to own a truly remarkable home. Come and see for yourself the quality, charm, and character this property has to offer. Schedule your visit today!Disclosure: Owner is Licensed Real Estate Broker / Sales Associate., Baths: 1 Bath Lev 1,1 Bath Lev 2, Beds: 1 Bed 1st,2+ Bed 2nd, SqFt Fin - Main: 1000.00, SqFt Fin - 3rd: 0.00, Tax Information: Available, Modern Kitchen: Y, SqFt Fin - 2nd: 550.00
Zillow last checked: 8 hours ago
Listing updated: September 08, 2024 at 09:00pm
Listed by:
Matthew Aniska,
D & D REALTY,
Nicholas G. Somerville,
D & D REALTY
Bought with:
NON MEMBER
NON MEMBER
Source: GSBR,MLS#: 232057
Facts & features
Interior
Bedrooms & bathrooms
- Bedrooms: 3
- Bathrooms: 2
- Full bathrooms: 2
Primary bedroom
- Area: 256 Square Feet
- Dimensions: 16 x 16
Bedroom 2
- Area: 144 Square Feet
- Dimensions: 12 x 12
Bedroom 3
- Area: 144 Square Feet
- Dimensions: 12 x 12
Primary bathroom
- Area: 48 Square Feet
- Dimensions: 8 x 6
Bathroom 1
- Area: 118.75 Square Feet
- Dimensions: 9.5 x 12.5
Bonus room
- Area: 132.25 Square Feet
- Dimensions: 11.5 x 11.5
Dining room
- Area: 168 Square Feet
- Dimensions: 14 x 12
Kitchen
- Area: 224 Square Feet
- Dimensions: 16 x 14
Living room
- Area: 210 Square Feet
- Dimensions: 14 x 15
Heating
- Natural Gas
Cooling
- None
Appliances
- Included: Dryer, Washer, Refrigerator, Microwave, Gas Range, Gas Oven, Dishwasher
- Laundry: Electric Dryer Hookup, Washer Hookup, Gas Dryer Hookup
Features
- Eat-in Kitchen, Pantry, Open Floorplan
- Flooring: Tile, Wood
- Attic: Storage
- Has fireplace: No
Interior area
- Total structure area: 1,550
- Total interior livable area: 1,550 sqft
- Finished area above ground: 1,550
- Finished area below ground: 0
Property
Parking
- Total spaces: 2
- Parking features: Detached, None
- Garage spaces: 2
Features
- Levels: Two,One and One Half
- Stories: 2
- Patio & porch: Covered, Patio, Deck
- Frontage length: 50.00
Lot
- Size: 4,181 sqft
- Dimensions: 25 x 150 x 31 x 150
- Features: Corner Lot, Level
Details
- Parcel number: 17516050018
- Zoning description: Residential
Construction
Type & style
- Home type: SingleFamily
- Architectural style: Cape Cod
- Property subtype: Residential, Single Family Residence
Materials
- Vinyl Siding
- Roof: Composition,Wood
Condition
- New construction: No
- Year built: 1940
Utilities & green energy
- Sewer: Public Sewer
- Water: Public
Community & neighborhood
Community
- Community features: Other
Location
- Region: Old Forge
Other
Other facts
- Listing terms: Cash,VA Loan,FHA,Conventional
- Road surface type: Paved
Price history
| Date | Event | Price |
|---|---|---|
| 8/4/2023 | Sold | $295,000+2.1%$190/sqft |
Source: | ||
| 7/16/2023 | Pending sale | $289,000$186/sqft |
Source: | ||
| 6/20/2023 | Price change | $289,000-3%$186/sqft |
Source: | ||
| 5/25/2023 | Listed for sale | $298,000+222.2%$192/sqft |
Source: | ||
| 10/27/2022 | Sold | $92,500+7634.1%$60/sqft |
Source: | ||
Public tax history
| Year | Property taxes | Tax assessment |
|---|---|---|
| 2024 | $1,410 +1.6% | $6,000 |
| 2023 | $1,388 +3.5% | $6,000 |
| 2022 | $1,341 +2.8% | $6,000 |
Find assessor info on the county website
Neighborhood: 18518
Nearby schools
GreatSchools rating
- 7/10Old Forge El SchoolGrades: K-6Distance: 0.5 mi
- 5/10Old Forge Junior-Senior High SchoolGrades: 7-12Distance: 0.5 mi

Get pre-qualified for a loan
At Zillow Home Loans, we can pre-qualify you in as little as 5 minutes with no impact to your credit score.An equal housing lender. NMLS #10287.

