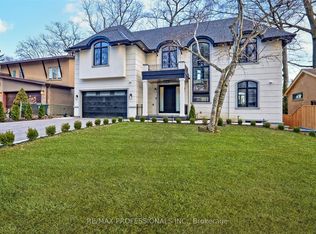Looking for a beautiful, sun-drenched house to call home? Welcome to 210 Beta! Experience refined living in this beautifully renovated home set on a rare extra-wide and deep lot in one of Etobicoke's most desirable, safe, and walkable communities. Enjoy the ease of urban living with Sherway Gardens Mall, top-rated schools, lush parks, GO and TTC transit, major highways (QEW/427), and downtown Toronto all within driving distance - if you like to sit by the lake, Long Branch Park is a 6 minute drive away!Oversized windows and skylights bathe the rooms in natural light. If hosting is your forte, the large kitchen is perfect for family gatherings or drinks with friends. The large, well laid out bedrooms have everything to offer. In the primary, the ensuite is a show stopper. With a skylight, floating soaker tub, and separate glass-enclosed shower it's the perfect sanctuary after a long day. A a rare opportunity to live in a vibrant, family-friendly neighbourhood with outstanding amenities, a true sense of community, and endless future potential. Furniture has been removed, now vacant* Main and Second Floor Only** Entire house available for $4600**
House for rent
C$3,500/mo
210 Beta St, Toronto, ON M8W 4H6
5beds
Price may not include required fees and charges.
Singlefamily
Available now
-- Pets
Central air
In basement laundry
4 Parking spaces parking
Natural gas, forced air
What's special
Extra-wide and deep lotOversized windowsLarge kitchenWell laid out bedroomsFloating soaker tubSeparate glass-enclosed shower
- 4 days
- on Zillow |
- -- |
- -- |
Travel times
Looking to buy when your lease ends?
Consider a first-time homebuyer savings account designed to grow your down payment with up to a 6% match & 4.15% APY.
Facts & features
Interior
Bedrooms & bathrooms
- Bedrooms: 5
- Bathrooms: 3
- Full bathrooms: 3
Heating
- Natural Gas, Forced Air
Cooling
- Central Air
Appliances
- Included: Dryer, Washer
- Laundry: In Basement, In Unit
Features
- Contact manager
- Has basement: Yes
Property
Parking
- Total spaces: 4
- Details: Contact manager
Features
- Stories: 2
- Exterior features: Contact manager
Details
- Parcel number: 075840054
Construction
Type & style
- Home type: SingleFamily
- Property subtype: SingleFamily
Community & HOA
Location
- Region: Toronto
Financial & listing details
- Lease term: Contact For Details
Price history
Price history is unavailable.
![[object Object]](https://photos.zillowstatic.com/fp/6ec538b2982ea1484faddfe38e221c43-p_i.jpg)
