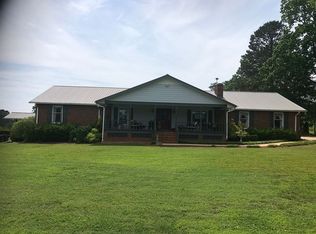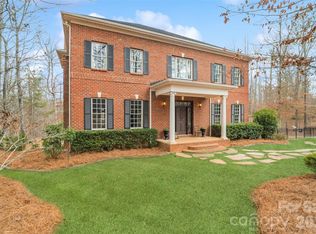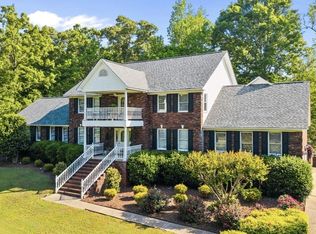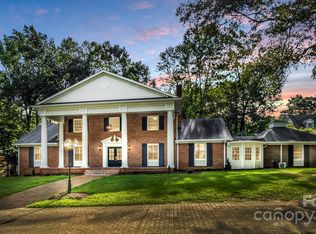Discover your own peaceful retreat at this charming property, located on the River. Nestled on a generous, private lot, this homes offers the perfect blend of comfortable living expansive outdoor space. With over three acres, there's ample room for outdoor activities, gardening or simply enjoying the privacy & natural beauty. This inviting residence features an open floor plan, spacious great room w/fireplace! Custom kitchen offering functionality & aesthetic appeal. The primary bedroom, on main level, includes it's own screen porch overlooking the River. Step upstairs to a den anchored between two bedrooms. The basement aspects include an entertainment room, workshop, fisherman's dream mudroom & vast storage. A premium ADU offers a secondary residence that provides additional living space for family members, or to generate income. This charming log cabin features it's own kitchen, 2 bedrooms, living space! The decks offer scenic views w/fantastic outdoor living space. Unique HOME!
Active
Price cut: $101K (12/15)
$899,000
210 Big Rock Rd, Blacksburg, SC 29702
6beds
4,977sqft
Est.:
Single Family Residence
Built in 2005
3.38 Acres Lot
$859,900 Zestimate®
$181/sqft
$-- HOA
What's special
Entertainment roomOver three acresScenic viewsCustom kitchenSpacious great roomPrivate lotOpen floor plan
- 220 days |
- 758 |
- 24 |
Zillow last checked: 8 hours ago
Listing updated: December 14, 2025 at 05:34pm
Listing Provided by:
Sharon Martin Sharon.Martin@KW.com,
Keller Williams Ballantyne Area
Source: Canopy MLS as distributed by MLS GRID,MLS#: 4271039
Tour with a local agent
Facts & features
Interior
Bedrooms & bathrooms
- Bedrooms: 6
- Bathrooms: 5
- Full bathrooms: 4
- 1/2 bathrooms: 1
- Main level bedrooms: 2
Primary bedroom
- Level: Main
Bedroom s
- Level: Main
Bedroom s
- Level: Upper
Bedroom s
- Level: Upper
Bathroom half
- Level: Main
Bathroom full
- Level: Main
Bathroom full
- Level: Main
Bathroom full
- Level: Upper
Den
- Level: Upper
Dining room
- Level: Main
Great room
- Level: Main
Kitchen
- Level: Main
Laundry
- Level: Main
Recreation room
- Level: Basement
Workshop
- Level: Basement
Heating
- Central
Cooling
- Ceiling Fan(s), Central Air
Appliances
- Included: Dishwasher, Dryer, Gas Range, Microwave, Refrigerator, Tankless Water Heater, Washer
- Laundry: Gas Dryer Hookup, Laundry Room, Main Level
Features
- Soaking Tub, Kitchen Island, Open Floorplan, Pantry, Storage, Walk-In Closet(s), Total Primary Heated Living Area: 4011
- Flooring: Carpet, Tile, Wood
- Basement: Basement Shop,Daylight,Partially Finished,Storage Space,Walk-Out Access,Other
- Fireplace features: Gas, Great Room
Interior area
- Total structure area: 3,338
- Total interior livable area: 4,977 sqft
- Finished area above ground: 3,338
- Finished area below ground: 673
Property
Parking
- Total spaces: 4
- Parking features: Driveway
- Carport spaces: 4
- Has uncovered spaces: Yes
Features
- Levels: Two
- Stories: 2
- Patio & porch: Covered, Deck, Front Porch, Rear Porch, Screened, Side Porch
- Has view: Yes
- View description: Water
- Has water view: Yes
- Water view: Water
- Waterfront features: Other - See Remarks, River Front
- Body of water: Broad River
Lot
- Size: 3.38 Acres
- Features: Rolling Slope
Details
- Additional structures: Outbuilding, Shed(s), Other
- Parcel number: 1780000040.000
- Zoning: Roo4
- Special conditions: Standard
Construction
Type & style
- Home type: SingleFamily
- Architectural style: Rustic
- Property subtype: Single Family Residence
Materials
- Log, Stone
- Roof: Metal
Condition
- New construction: No
- Year built: 2005
Utilities & green energy
- Sewer: Septic Installed
- Water: Well
- Utilities for property: Cable Connected, Electricity Connected, Phone Connected, Propane
Community & HOA
Community
- Subdivision: None
Location
- Region: Blacksburg
Financial & listing details
- Price per square foot: $181/sqft
- Tax assessed value: $445,700
- Annual tax amount: $1,783
- Date on market: 6/27/2025
- Cumulative days on market: 219 days
- Listing terms: Cash,Conventional
- Electric utility on property: Yes
- Road surface type: Concrete
Estimated market value
$859,900
$817,000 - $903,000
$4,519/mo
Price history
Price history
| Date | Event | Price |
|---|---|---|
| 12/15/2025 | Price change | $899,000-10.1%$181/sqft |
Source: | ||
| 7/31/2025 | Price change | $1,000,000-20%$201/sqft |
Source: | ||
| 6/27/2025 | Listed for sale | $1,250,000$251/sqft |
Source: | ||
Public tax history
BuyAbility℠ payment
Est. payment
$4,859/mo
Principal & interest
$4214
Property taxes
$330
Home insurance
$315
Climate risks
Neighborhood: 29702
Nearby schools
GreatSchools rating
- 6/10Blacksburg Elementary SchoolGrades: 3-5Distance: 4.4 mi
- 4/10Blacksburg Middle SchoolGrades: 6-8Distance: 4.3 mi
- 5/10Blacksburg High SchoolGrades: 9-12Distance: 4.3 mi
Schools provided by the listing agent
- Elementary: Blacksburg
- Middle: Blacksburg
- High: Blacksburg
Source: Canopy MLS as distributed by MLS GRID. This data may not be complete. We recommend contacting the local school district to confirm school assignments for this home.
- Loading
- Loading




