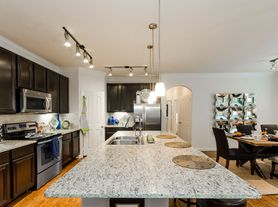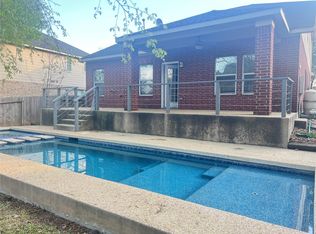Recently Renovated 4-BEDROOM & 3.5 BATHS in The Woodlands on a private greenbelt lot with no rear neighbors! This beautifully updated property features fresh interior paint, luxury vinyl plank flooring, new quartz countertops, and white cabinetry in the kitchen and primary bath. The open-concept layout is perfect for entertaining with soaring ceilings, walls of windows, a cozy stone fireplace in the family room, formal dining, and a spacious upstairs game room. The primary suite is conveniently located downstairs, with three additional bedrooms and two full baths upstairs. Enjoy relaxing on the covered front or back patios while taking in the lush landscaping. Additional highlights include a full sprinkler system, and prime location just steps from May Valley Park complete with splash pad, tennis & basketball courts, pavilion, and hiking trails. Zoned to highly rated schools with a low tax rate!
Copyright notice - Data provided by HAR.com 2022 - All information provided should be independently verified.
House for rent
$3,250/mo
210 Black Swan Pl, Magnolia, TX 77354
4beds
2,683sqft
Price may not include required fees and charges.
Singlefamily
Available now
Electric
Electric dryer hookup laundry
2 Attached garage spaces parking
Natural gas, fireplace
What's special
Cozy stone fireplaceBeautifully updated propertyFresh interior paintWalls of windowsNew quartz countertopsFormal diningSoaring ceilings
- 61 days |
- -- |
- -- |
Zillow last checked: 8 hours ago
Listing updated: December 01, 2025 at 09:00pm
Travel times
Facts & features
Interior
Bedrooms & bathrooms
- Bedrooms: 4
- Bathrooms: 4
- Full bathrooms: 3
- 1/2 bathrooms: 1
Rooms
- Room types: Breakfast Nook, Family Room
Heating
- Natural Gas, Fireplace
Cooling
- Electric
Appliances
- Included: Dishwasher, Disposal, Dryer, Microwave, Oven, Range, Refrigerator, Washer
- Laundry: Electric Dryer Hookup, In Unit, Washer Hookup
Features
- Primary Bed - 1st Floor
- Flooring: Carpet, Linoleum/Vinyl, Tile
- Has fireplace: Yes
Interior area
- Total interior livable area: 2,683 sqft
Property
Parking
- Total spaces: 2
- Parking features: Attached, Covered
- Has attached garage: Yes
- Details: Contact manager
Features
- Stories: 2
- Exterior features: Architecture Style: Traditional, Attached, Electric Dryer Hookup, Formal Dining, Gameroom Up, Gas, Greenbelt, Heating: Gas, Kitchen/Dining Combo, Lot Features: Greenbelt, Patio/Deck, Primary Bed - 1st Floor, Sprinkler System, Trash Pick Up, Utility Room, Washer Hookup
Details
- Parcel number: 96999700200
Construction
Type & style
- Home type: SingleFamily
- Property subtype: SingleFamily
Condition
- Year built: 2011
Community & HOA
Location
- Region: Magnolia
Financial & listing details
- Lease term: Long Term,12 Months
Price history
| Date | Event | Price |
|---|---|---|
| 10/4/2025 | Listed for rent | $3,250-9.1%$1/sqft |
Source: | ||
| 8/15/2025 | Pending sale | $455,000$170/sqft |
Source: | ||
| 8/6/2025 | Price change | $455,000-0.9%$170/sqft |
Source: | ||
| 7/14/2025 | Listed for sale | $459,000$171/sqft |
Source: | ||
| 7/10/2025 | Pending sale | $459,000$171/sqft |
Source: | ||

