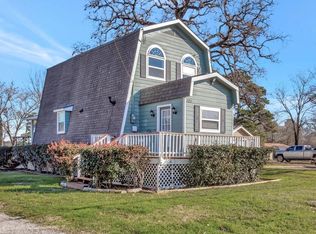Enjoy stunning water views from this beautifully maintained 3 bed, 2 bath home. Featuring an open floor plan, the spacious living area flows into a modern kitchen with granite countertops and stainless steel appliances. The primary suite includes a private bath and walk-in closet. Large windows fill the home with natural light, and the huge back porch is perfect for relaxing or entertaining. Located in a quiet, desirable neighborhood close to boat ramps, parks, and shopping, this home offers the perfect blend of comfort, style, and Lake living.
Copyright notice - Data provided by HAR.com 2022 - All information provided should be independently verified.
House for rent
$2,300/mo
210 Bluff Dr, Livingston, TX 77351
3beds
2,084sqft
Price may not include required fees and charges.
Singlefamily
Available now
-- Pets
Electric, ceiling fan
Electric dryer hookup laundry
2 Attached garage spaces parking
Electric, fireplace
What's special
Open floor planStainless steel appliancesLarge windowsGranite countertopsNatural lightStunning water viewsModern kitchen
- 8 hours
- on Zillow |
- -- |
- -- |
Travel times
Add up to $600/yr to your down payment
Consider a first-time homebuyer savings account designed to grow your down payment with up to a 6% match & 4.15% APY.
Facts & features
Interior
Bedrooms & bathrooms
- Bedrooms: 3
- Bathrooms: 2
- Full bathrooms: 2
Rooms
- Room types: Family Room
Heating
- Electric, Fireplace
Cooling
- Electric, Ceiling Fan
Appliances
- Included: Dishwasher, Microwave, Oven, Range, Refrigerator
- Laundry: Electric Dryer Hookup, Hookups, Washer Hookup
Features
- All Bedrooms Down, Ceiling Fan(s), Crown Molding, Formal Entry/Foyer, High Ceilings, Primary Bed - 1st Floor, View, Walk In Closet, Walk-In Closet(s)
- Flooring: Tile
- Has fireplace: Yes
Interior area
- Total interior livable area: 2,084 sqft
Property
Parking
- Total spaces: 2
- Parking features: Attached, Covered
- Has attached garage: Yes
- Details: Contact manager
Features
- Exterior features: 1/4 Up to 1/2 Acre, Additional Parking, All Bedrooms Down, Architecture Style: Traditional, Attached, Back Yard, Cleared, Crown Molding, Electric Dryer Hookup, Entry, Formal Entry/Foyer, Formal Living, Heating: Electric, High Ceilings, Kitchen/Dining Combo, Living Area - 1st Floor, Lot Features: Back Yard, Cleared, Subdivided, 1/4 Up to 1/2 Acre, Primary Bed - 1st Floor, Subdivided, Utility Room, View Type: Lake, Walk In Closet, Walk-In Closet(s), Washer Hookup, Wood Burning
- Has view: Yes
- View description: Water View
Details
- Parcel number: I0500019800
Construction
Type & style
- Home type: SingleFamily
- Property subtype: SingleFamily
Condition
- Year built: 2003
Community & HOA
Location
- Region: Livingston
Financial & listing details
- Lease term: 12 Months
Price history
| Date | Event | Price |
|---|---|---|
| 7/29/2025 | Price change | $2,300-8%$1/sqft |
Source: | ||
| 7/7/2025 | Price change | $2,500+13.6%$1/sqft |
Source: | ||
| 1/15/2023 | Listing removed | -- |
Source: | ||
| 11/29/2022 | Listed for rent | $2,200$1/sqft |
Source: Zillow Rental Network_1 #62038942 | ||
| 9/5/2022 | Listed for sale | $465,000$223/sqft |
Source: | ||
![[object Object]](https://photos.zillowstatic.com/fp/f44abb2b62468c0bcf7c9ce0c148f73a-p_i.jpg)
