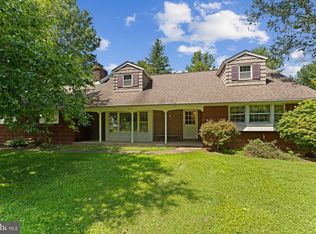Sold for $600,000
$600,000
210 Brownbacks Church Rd, Spring City, PA 19475
4beds
2,355sqft
Single Family Residence
Built in 1987
3.2 Acres Lot
$602,500 Zestimate®
$255/sqft
$3,456 Estimated rent
Home value
$602,500
$566,000 - $639,000
$3,456/mo
Zestimate® history
Loading...
Owner options
Explore your selling options
What's special
Country Charm Meets Modern Comfort in Chester County Tucked away in the serene countryside of Chester County, this delightful Cape Cod-style home invites you to enjoy the perfect blend of classic charm and modern updates. With 4 spacious bedrooms and 2.5 bathrooms spread across nearly 2,000 square feet, there’s room for everyone to live, work, and relax in comfort. Imagine sipping coffee in your cozy all-season sunroom while taking in peaceful views of the surrounding landscape. Entertain guests outdoors in the expansive backyard, perfectly suited for summer barbecues and quiet evening fires. Inside, granite countertops and newly updated utilities combine function and style, while vinyl windows bring in natural light and keep the home energy efficient. This well-loved home also features plenty of storage, off-street parking, and all the touches that make life easier—and more beautiful. Whether you're looking for a family retreat or a forever home, this charming Chester County gem delivers.
Zillow last checked: 8 hours ago
Listing updated: August 15, 2025 at 09:24am
Listed by:
Ryan Weller 610-850-4431,
Herb Real Estate, Inc.
Bought with:
Tom Meaney, RS329089
Compass RE
Source: Bright MLS,MLS#: PACT2103568
Facts & features
Interior
Bedrooms & bathrooms
- Bedrooms: 4
- Bathrooms: 3
- Full bathrooms: 2
- 1/2 bathrooms: 1
- Main level bathrooms: 2
- Main level bedrooms: 2
Bedroom 1
- Level: Main
Bedroom 2
- Level: Main
Bedroom 3
- Level: Upper
Bedroom 4
- Level: Upper
Bathroom 1
- Level: Main
Bathroom 2
- Level: Upper
Other
- Level: Upper
Dining room
- Level: Main
Family room
- Level: Main
Half bath
- Level: Main
Kitchen
- Level: Main
Other
- Level: Main
Heating
- Hot Water, Oil
Cooling
- Ceiling Fan(s), Zoned, Central Air, Electric
Appliances
- Included: Microwave, Built-In Range, Dishwasher, Electric Water Heater
- Laundry: Hookup
Features
- Attic, Bathroom - Stall Shower, Breakfast Area, Kitchen - Country, Pantry
- Flooring: Carpet, Wood
- Doors: Storm Door(s), French Doors
- Windows: Insulated Windows, Vinyl Clad, Window Treatments
- Basement: Unfinished,Walk-Out Access
- Number of fireplaces: 1
- Fireplace features: Wood Burning, Wood Burning Stove
Interior area
- Total structure area: 2,355
- Total interior livable area: 2,355 sqft
- Finished area above ground: 1,955
- Finished area below ground: 400
Property
Parking
- Total spaces: 11
- Parking features: Basement, Attached, Driveway, Off Site
- Attached garage spaces: 1
- Uncovered spaces: 10
Accessibility
- Accessibility features: 2+ Access Exits
Features
- Levels: Two and One Half
- Stories: 2
- Patio & porch: Patio, Porch
- Has private pool: Yes
- Pool features: Above Ground, Vinyl, Private
- Has view: Yes
- View description: Scenic Vista
Lot
- Size: 3.20 Acres
- Features: Open Lot, Adjoins - Open Space, Landscaped, Level
Details
- Additional structures: Above Grade, Below Grade
- Parcel number: 2104 0036.0200
- Zoning: RC -RURAL CONSERVATION
- Special conditions: Standard
Construction
Type & style
- Home type: SingleFamily
- Architectural style: Cape Cod
- Property subtype: Single Family Residence
Materials
- Vinyl Siding, Aluminum Siding, CPVC/PVC
- Foundation: Block, Slab
- Roof: Architectural Shingle
Condition
- Very Good
- New construction: No
- Year built: 1987
Utilities & green energy
- Electric: 200+ Amp Service, 150 Amps
- Sewer: On Site Septic, Holding Tank
- Water: Well
- Utilities for property: Cable Available, Electricity Available, Propane, Water Available, Other
Community & neighborhood
Location
- Region: Spring City
- Subdivision: Saxon Hunt
- Municipality: EAST VINCENT TWP
Other
Other facts
- Listing agreement: Exclusive Right To Sell
- Listing terms: Cash,Conventional
- Ownership: Fee Simple
- Road surface type: Paved
Price history
| Date | Event | Price |
|---|---|---|
| 8/14/2025 | Sold | $600,000$255/sqft |
Source: | ||
| 7/15/2025 | Pending sale | $600,000$255/sqft |
Source: | ||
| 7/12/2025 | Listed for sale | $600,000$255/sqft |
Source: | ||
Public tax history
| Year | Property taxes | Tax assessment |
|---|---|---|
| 2025 | $6,949 +1.5% | $162,970 |
| 2024 | $6,849 +2.3% | $162,970 |
| 2023 | $6,694 +1.5% | $162,970 |
Find assessor info on the county website
Neighborhood: 19475
Nearby schools
GreatSchools rating
- 6/10French Creek El SchoolGrades: K-6Distance: 2.9 mi
- 4/10Owen J Roberts Middle SchoolGrades: 7-8Distance: 1.3 mi
- 7/10Owen J Roberts High SchoolGrades: 9-12Distance: 1.5 mi
Schools provided by the listing agent
- District: Owen J Roberts
Source: Bright MLS. This data may not be complete. We recommend contacting the local school district to confirm school assignments for this home.
Get a cash offer in 3 minutes
Find out how much your home could sell for in as little as 3 minutes with a no-obligation cash offer.
Estimated market value$602,500
Get a cash offer in 3 minutes
Find out how much your home could sell for in as little as 3 minutes with a no-obligation cash offer.
Estimated market value
$602,500
