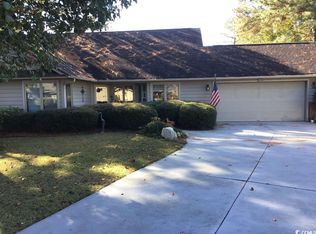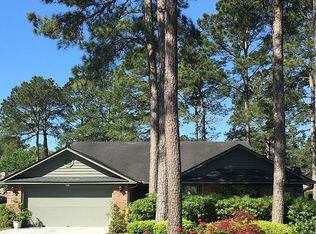Sold for $359,900 on 10/24/25
$359,900
210 Butternut Circle, Conway, SC 29526
3beds
1,926sqft
Single Family Residence
Built in 1993
7,840.8 Square Feet Lot
$358,700 Zestimate®
$187/sqft
$2,244 Estimated rent
Home value
$358,700
$341,000 - $377,000
$2,244/mo
Zestimate® history
Loading...
Owner options
Explore your selling options
What's special
THIS HOME IS LOCATED IN THE HIGHLY SOUGHT AFTER 55 + COMMUNITY MYRTLE TRACE-This 3 bedroom 2 full baths and 1 1/2 bath home is located on in a cul-de-sac lot with pond views from all rear windows. Many upgrades to include flooring, appliances, granite counter tops. Very spacious open floor plan that's great for entertaining and outdoor living at its finest with two patios and beautiful views of the pond. Community amenities include Clubhouse and pool - where many community activities are held. The neighborhood and home are landscaped and maintained beautifully with plenty of greenery in the community. Centrally located close to Coastal Carolina University and only 12 miles from the beach and only 1 mile to Burning Ridge Golf Club - You’ll also find a range of shopping and dining options nearby, including Tanager Outlets, FoodLion, Kroger, Walmart, and Lowes- close to the airport as well - this one is a must see
Zillow last checked: 8 hours ago
Listing updated: October 24, 2025 at 11:41am
Listed by:
Sharon Dean 678-409-6241,
Realty ONE Group Dockside
Bought with:
Steven Brunty, 92923
HIGHGARDEN REAL ESTATE
Source: CCAR,MLS#: 2519316 Originating MLS: Coastal Carolinas Association of Realtors
Originating MLS: Coastal Carolinas Association of Realtors
Facts & features
Interior
Bedrooms & bathrooms
- Bedrooms: 3
- Bathrooms: 3
- Full bathrooms: 2
- 1/2 bathrooms: 1
Primary bedroom
- Features: Ceiling Fan(s), Walk-In Closet(s)
- Level: First
Bedroom 2
- Level: First
Bedroom 3
- Level: First
Primary bathroom
- Features: Separate Shower, Vanity
Kitchen
- Features: Breakfast Bar, Kitchen Island, Stainless Steel Appliances, Solid Surface Counters
Living room
- Features: Vaulted Ceiling(s)
Other
- Features: Bedroom on Main Level, Entrance Foyer, Library
Heating
- Central, Electric, Forced Air
Cooling
- Central Air
Appliances
- Included: Dishwasher, Disposal, Microwave, Refrigerator
- Laundry: Washer Hookup
Features
- Breakfast Bar, Bedroom on Main Level, Entrance Foyer, Kitchen Island, Stainless Steel Appliances, Solid Surface Counters
- Flooring: Carpet, Tile
Interior area
- Total structure area: 2,389
- Total interior livable area: 1,926 sqft
Property
Parking
- Total spaces: 6
- Parking features: Attached, Garage, Two Car Garage, Garage Door Opener
- Attached garage spaces: 2
Features
- Levels: One
- Stories: 1
- Patio & porch: Rear Porch, Deck
- Exterior features: Deck, Sprinkler/Irrigation, Porch
- Pool features: Community, Outdoor Pool
- Waterfront features: Pond
Lot
- Size: 7,840 sqft
- Features: Cul-De-Sac, Lake Front, Outside City Limits, Pond on Lot
Details
- Additional parcels included: ,
- Parcel number: 40006020064
- Zoning: SF
- Special conditions: None
Construction
Type & style
- Home type: SingleFamily
- Architectural style: Ranch
- Property subtype: Single Family Residence
Materials
- Wood Frame
- Foundation: Slab
Condition
- Resale
- Year built: 1993
Utilities & green energy
- Water: Public
- Utilities for property: Cable Available, Electricity Available, Phone Available, Sewer Available, Water Available
Community & neighborhood
Security
- Security features: Smoke Detector(s), Security Service
Community
- Community features: Clubhouse, Recreation Area, Long Term Rental Allowed, Pool
Senior living
- Senior community: Yes
Location
- Region: Conway
- Subdivision: Myrtle Trace
HOA & financial
HOA
- Has HOA: Yes
- HOA fee: $90 monthly
- Amenities included: Clubhouse, Pet Restrictions, Security
- Services included: Common Areas, Maintenance Grounds, Recreation Facilities
Other
Other facts
- Listing terms: Cash,Conventional,FHA,VA Loan
Price history
| Date | Event | Price |
|---|---|---|
| 10/24/2025 | Sold | $359,900$187/sqft |
Source: | ||
| 9/9/2025 | Contingent | $359,900$187/sqft |
Source: | ||
| 8/8/2025 | Listed for sale | $359,900+10.7%$187/sqft |
Source: | ||
| 12/8/2022 | Sold | $325,000-1.2%$169/sqft |
Source: | ||
| 10/29/2022 | Pending sale | $329,000$171/sqft |
Source: | ||
Public tax history
| Year | Property taxes | Tax assessment |
|---|---|---|
| 2024 | $996 | $296,443 -8.8% |
| 2023 | -- | $325,000 +65.9% |
| 2022 | -- | $195,891 |
Find assessor info on the county website
Neighborhood: 29526
Nearby schools
GreatSchools rating
- 7/10Carolina Forest Elementary SchoolGrades: PK-5Distance: 2.3 mi
- 7/10Ten Oaks MiddleGrades: 6-8Distance: 5.3 mi
- 7/10Carolina Forest High SchoolGrades: 9-12Distance: 1.3 mi
Schools provided by the listing agent
- Elementary: Carolina Forest Elementary School
- Middle: Ten Oaks Middle
- High: Carolina Forest High School
Source: CCAR. This data may not be complete. We recommend contacting the local school district to confirm school assignments for this home.

Get pre-qualified for a loan
At Zillow Home Loans, we can pre-qualify you in as little as 5 minutes with no impact to your credit score.An equal housing lender. NMLS #10287.
Sell for more on Zillow
Get a free Zillow Showcase℠ listing and you could sell for .
$358,700
2% more+ $7,174
With Zillow Showcase(estimated)
$365,874
