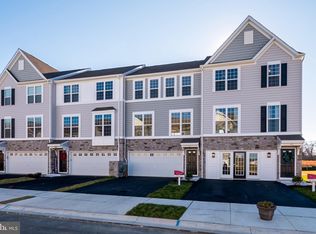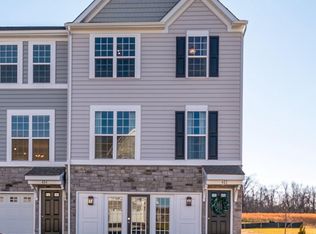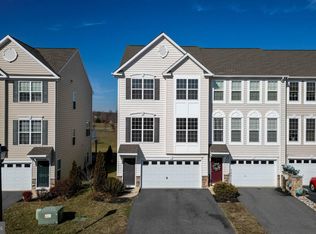Sold for $457,814
$457,814
210 Case Rd, Townsend, DE 19734
3beds
2,170sqft
Townhouse
Built in 2025
3,920 Square Feet Lot
$462,500 Zestimate®
$211/sqft
$2,544 Estimated rent
Home value
$462,500
$412,000 - $518,000
$2,544/mo
Zestimate® history
Loading...
Owner options
Explore your selling options
What's special
Welcome to 210 Case Road, a stylish end-unit townhome offering 2,170 square feet of thoughtfully designed living space. Nearing completion, this home is bring built for modern comfort, featuring an open-concept main floor perfect for both daily living and entertaining. The main level boasts 9-foot ceilings and luxurious plank flooring throughout. Step out onto the deck from the great room to enjoy outdoor relaxation and gatherings. The kitchen is a culinary dream, featuring a gas range, built-in microwave, stainless steel appliances, and granite countertops that sparkle under elegant ceiling lighting. Upstairs, the owner's suite serves as a peaceful retreat with a private en-suite bathroom and a spacious walk-in closet. Two additional generously sized bedrooms share a second full bathroom, making it ideal for family or guests. The partially finished lower level offers walk-out access through sliding glass doors and rough-in plumbing for a future powder room, providing opportunity for additional customization. Situated in The Preserve at Robinson Farms townhome community and backing up to open green space, this home offers a peaceful environment in the sought-after Appoquinimink School District. Please note, the photos shown may be of similar completed homes as this property is still under construction.
Zillow last checked: 8 hours ago
Listing updated: December 10, 2025 at 01:44pm
Listed by:
Mr. Mark Handler 302-285-9105,
Mark L Handler Real Estate
Bought with:
Alexandra Atsidis, RS0037572
Empower Real Estate, LLC
Source: Bright MLS,MLS#: DENC2085920
Facts & features
Interior
Bedrooms & bathrooms
- Bedrooms: 3
- Bathrooms: 3
- Full bathrooms: 2
- 1/2 bathrooms: 1
- Main level bathrooms: 1
Primary bedroom
- Features: Walk-In Closet(s), Attached Bathroom, Flooring - Carpet
- Level: Upper
- Area: 238 Square Feet
- Dimensions: 14 X 14
Bedroom 1
- Features: Flooring - Carpet
- Level: Upper
- Area: 100 Square Feet
- Dimensions: 10 X 10
Bedroom 2
- Features: Flooring - Carpet
- Level: Upper
- Area: 110 Square Feet
- Dimensions: 12 X 10
Other
- Features: Attic - Access Panel
- Level: Unspecified
Dining room
- Features: Flooring - Luxury Vinyl Plank
- Level: Main
- Area: 165 Square Feet
- Dimensions: 12 X 10
Great room
- Features: Flooring - Luxury Vinyl Plank
- Level: Main
- Area: 294 Square Feet
- Dimensions: 21 x 14
Kitchen
- Features: Kitchen Island, Pantry, Granite Counters, Kitchen - Gas Cooking, Flooring - Luxury Vinyl Plank, Lighting - Pendants
- Level: Main
- Area: 225 Square Feet
- Dimensions: 12 X 11
Other
- Description: REC ROOM
- Features: Flooring - Carpet
- Level: Lower
- Area: 357 Square Feet
- Dimensions: 21 X 17
Heating
- Programmable Thermostat, Forced Air, Natural Gas
Cooling
- Central Air, Electric
Appliances
- Included: Dishwasher, Disposal, Energy Efficient Appliances, Microwave, Oven/Range - Gas, Stainless Steel Appliance(s), Electric Water Heater
- Laundry: Upper Level, Hookup, Washer/Dryer Hookups Only
Features
- Dining Area, Recessed Lighting, Kitchen Island, Walk-In Closet(s), Open Floorplan, Upgraded Countertops, Family Room Off Kitchen, Pantry, Breakfast Area, Eat-in Kitchen, Primary Bath(s), Other, 9'+ Ceilings, Dry Wall
- Flooring: Carpet, Luxury Vinyl, Laminate
- Windows: Energy Efficient, Double Pane Windows, Screens
- Has basement: No
- Has fireplace: No
Interior area
- Total structure area: 2,170
- Total interior livable area: 2,170 sqft
- Finished area above ground: 2,170
- Finished area below ground: 0
Property
Parking
- Total spaces: 4
- Parking features: Inside Entrance, Garage Faces Front, Asphalt, Driveway, Attached, Other
- Attached garage spaces: 2
- Uncovered spaces: 2
Accessibility
- Accessibility features: Accessible Electrical and Environmental Controls
Features
- Levels: Three
- Stories: 3
- Patio & porch: Deck
- Exterior features: Sidewalks, Street Lights, Lighting
- Pool features: None
Lot
- Size: 3,920 sqft
- Dimensions: 110 x 34
- Features: Front Yard, Rear Yard, Backs - Open Common Area, SideYard(s)
Details
- Additional structures: Above Grade, Below Grade
- Parcel number: 14012.24169
- Zoning: S
- Special conditions: Standard
Construction
Type & style
- Home type: Townhouse
- Architectural style: Other
- Property subtype: Townhouse
Materials
- Vinyl Siding, Concrete, CPVC/PVC
- Foundation: Concrete Perimeter
- Roof: Pitched,Architectural Shingle
Condition
- Excellent
- New construction: Yes
- Year built: 2025
Details
- Builder model: Bethany C
- Builder name: HANDLER DEVELOPMENT
Utilities & green energy
- Electric: 200+ Amp Service, Circuit Breakers, Underground
- Sewer: Public Sewer
- Water: Public
- Utilities for property: Cable Available, Underground Utilities
Community & neighborhood
Security
- Security features: Carbon Monoxide Detector(s), Smoke Detector(s)
Location
- Region: Townsend
- Subdivision: Preser Robinson Farm
HOA & financial
HOA
- Has HOA: Yes
- HOA fee: $351 annually
- Services included: Common Area Maintenance
Other
Other facts
- Listing agreement: Exclusive Agency
- Listing terms: Conventional,Cash,FHA,USDA Loan,VA Loan
- Ownership: Fee Simple
Price history
| Date | Event | Price |
|---|---|---|
| 12/9/2025 | Sold | $457,814-1.1%$211/sqft |
Source: | ||
| 10/1/2025 | Pending sale | $462,814$213/sqft |
Source: | ||
| 7/17/2025 | Listed for sale | $462,814$213/sqft |
Source: | ||
Public tax history
| Year | Property taxes | Tax assessment |
|---|---|---|
| 2025 | -- | $86,300 +4215% |
| 2024 | $84 +17.7% | $2,000 |
| 2023 | $71 -0.7% | $2,000 |
Find assessor info on the county website
Neighborhood: 19734
Nearby schools
GreatSchools rating
- NASpring Meadow Early Childhood CenterGrades: KDistance: 1.6 mi
- 6/10Cantwell Bridge Middle SchoolGrades: 6-8Distance: 1.7 mi
- 10/10Odessa High SchoolGrades: 9-11Distance: 1.6 mi
Schools provided by the listing agent
- Elementary: Old State
- Middle: Cantwell Bridge
- High: Odessa
- District: Appoquinimink
Source: Bright MLS. This data may not be complete. We recommend contacting the local school district to confirm school assignments for this home.
Get a cash offer in 3 minutes
Find out how much your home could sell for in as little as 3 minutes with a no-obligation cash offer.
Estimated market value$462,500
Get a cash offer in 3 minutes
Find out how much your home could sell for in as little as 3 minutes with a no-obligation cash offer.
Estimated market value
$462,500


