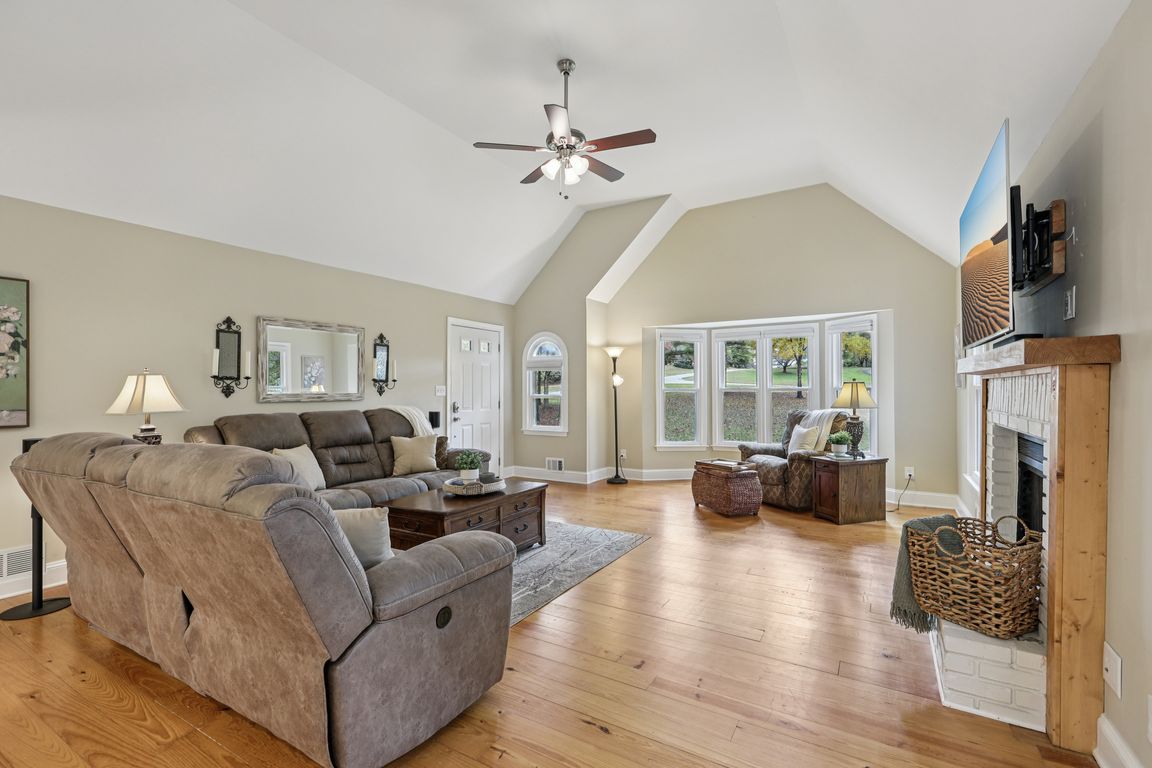
Coming soon
$489,000
3beds
2,004sqft
210 Cherokee Springs Way, Woodstock, GA 30188
3beds
2,004sqft
Single family residence, residential
Built in 1987
1.05 Acres
2 Attached garage spaces
$244 price/sqft
What's special
Tucked away in a quiet cul-de-sac in sought-after Woodstock, this beautifully updated home combines modern renovations with timeless comfort. The main living area was opened up to create a true open-concept layout that seamlessly connects the remodeled kitchen, dining, and living spaces—perfect for entertaining or relaxing at home. The kitchen remodel ...
- 8 hours |
- 137 |
- 17 |
Source: FMLS GA,MLS#: 7675579
Travel times
Living Room
Kitchen
Dining Room
Primary Bedroom
Primary Bathroom
Bedroom
Bedroom
Game Room
Outdoor 1
Zillow last checked: 8 hours ago
Listing updated: 9 hours ago
Listing Provided by:
MARIA VANVURST,
Keller Williams Realty Signature Partners
Source: FMLS GA,MLS#: 7675579
Facts & features
Interior
Bedrooms & bathrooms
- Bedrooms: 3
- Bathrooms: 2
- Full bathrooms: 2
- Main level bathrooms: 2
- Main level bedrooms: 3
Rooms
- Room types: Bonus Room, Game Room
Primary bedroom
- Features: Master on Main
- Level: Master on Main
Bedroom
- Features: Master on Main
Primary bathroom
- Features: Separate His/Hers, Separate Tub/Shower, Soaking Tub
Dining room
- Features: Open Concept
Kitchen
- Features: Breakfast Bar, Cabinets White, Kitchen Island, Pantry, Stone Counters, View to Family Room, Wine Rack, Other
Heating
- Central, Forced Air, Natural Gas
Cooling
- Ceiling Fan(s), Central Air, Electric, Whole House Fan
Appliances
- Included: Dishwasher, Disposal, Electric Cooktop, Electric Oven, Microwave, Self Cleaning Oven
- Laundry: Laundry Room, Main Level
Features
- High Ceilings 10 ft Main, High Speed Internet, Walk-In Closet(s)
- Flooring: Carpet, Ceramic Tile, Wood
- Windows: Insulated Windows
- Basement: Daylight,Driveway Access,Exterior Entry,Full,Partial
- Number of fireplaces: 1
- Fireplace features: Family Room
- Common walls with other units/homes: No Common Walls
Interior area
- Total structure area: 2,004
- Total interior livable area: 2,004 sqft
Property
Parking
- Total spaces: 6
- Parking features: Drive Under Main Level, Driveway, Garage, Garage Door Opener, Garage Faces Side, Level Driveway
- Attached garage spaces: 2
- Has uncovered spaces: Yes
Accessibility
- Accessibility features: None
Features
- Levels: One and One Half
- Stories: 1
- Patio & porch: Deck, Front Porch, Patio, Rear Porch
- Exterior features: Private Yard, Storage, No Dock
- Pool features: None
- Spa features: None
- Fencing: Back Yard,Privacy,Wood
- Has view: Yes
- View description: Other
- Waterfront features: None
- Body of water: None
Lot
- Size: 1.05 Acres
- Features: Back Yard, Cul-De-Sac, Front Yard, Landscaped, Level, Wooded
Details
- Additional structures: Shed(s)
- Parcel number: 02N09 055
- Other equipment: None
- Horse amenities: None
Construction
Type & style
- Home type: SingleFamily
- Architectural style: Ranch
- Property subtype: Single Family Residence, Residential
Materials
- Cement Siding, Stucco
- Foundation: None
- Roof: Shingle
Condition
- Updated/Remodeled
- New construction: No
- Year built: 1987
Utilities & green energy
- Electric: 110 Volts, 220 Volts in Laundry
- Sewer: Septic Tank
- Water: Public
- Utilities for property: Other
Green energy
- Energy efficient items: None
- Energy generation: None
Community & HOA
Community
- Features: Near Schools, Near Trails/Greenway
- Security: Carbon Monoxide Detector(s), Security System Owned, Smoke Detector(s)
- Subdivision: Cherokee Springs
HOA
- Has HOA: No
Location
- Region: Woodstock
Financial & listing details
- Price per square foot: $244/sqft
- Tax assessed value: $371,268
- Annual tax amount: $3,900
- Date on market: 11/4/2025
- Listing terms: Conventional,FHA,VA Loan
- Road surface type: Asphalt