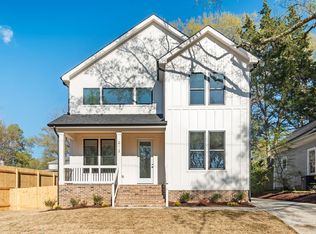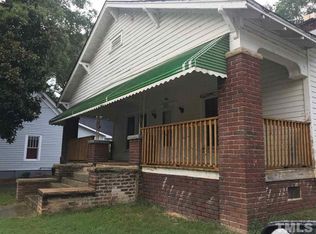Sold for $378,500 on 10/20/23
$378,500
210 Cherry Grove St, Durham, NC 27703
2beds
1,261sqft
Single Family Residence, Residential
Built in 1925
8,276.4 Square Feet Lot
$377,800 Zestimate®
$300/sqft
$1,806 Estimated rent
Home value
$377,800
$355,000 - $404,000
$1,806/mo
Zestimate® history
Loading...
Owner options
Explore your selling options
What's special
Savor the ambience of daily living in this beautifully restored Craftsman home with 10 foot ceilings, huge rooms, beautifully restored hardwood floors, charming covered front porch w/ fans & private fenced back yard w/ raised beds & gathering patio for al fresco dining or relaxed evenings around the firepit. Kitchen has been elegantly updated w/ plentiful cabinetry, canned lighting & fabulous gas stove. Sunshine splashes throughout every room through the many windows. New HVAC (Jan 2023). Long driveway paved in concrete (2021) provides abundant parking for your visitors. Refrigerator & washer/dryer convey for easy move in. Tucked away on a quiet street just a few minutes walk to the up & coming Driver Street commercial Corridor featuring Sofia's Pizza and Ideal's Sandwich and Grocery. Awesome location in close proximity to everything Durham offers! Minutes to The Golden Belt, Tobacco Trails, DPAC, Duke University, Durham Bulls Stadium, medical care, shopping, breweries & more. A rare opportunity to own a home & lifestyle in this highly sought after community in the midst of revitalization!
Zillow last checked: 8 hours ago
Listing updated: February 17, 2025 at 02:40pm
Listed by:
Fatina Whitaker 919-815-4529,
Allen Tate/Raleigh-Glenwood
Bought with:
She-Ra Daniels, 296869
EXP Realty LLC
Source: Doorify MLS,MLS#: 2521178
Facts & features
Interior
Bedrooms & bathrooms
- Bedrooms: 2
- Bathrooms: 2
- Full bathrooms: 2
Heating
- Electric
Cooling
- Central Air
Appliances
- Included: Dishwasher, Dryer, Gas Cooktop, Gas Water Heater, Microwave, Refrigerator, Tankless Water Heater, Washer
- Laundry: Laundry Closet, Main Level
Features
- Bathtub Only, Master Downstairs, Quartz Counters, Shower Only
- Flooring: Carpet, Hardwood, Laminate, Tile
- Has fireplace: No
Interior area
- Total structure area: 1,261
- Total interior livable area: 1,261 sqft
- Finished area above ground: 1,261
- Finished area below ground: 0
Property
Parking
- Parking features: Concrete, Driveway, On Street
Features
- Levels: One
- Stories: 1
- Patio & porch: Covered, Porch
- Exterior features: Fenced Yard, Rain Gutters
- Has view: Yes
Lot
- Size: 8,276 sqft
- Dimensions: 61' x 143' x 57' x 143'
- Features: Garden, Hardwood Trees
Details
- Parcel number: 112581
Construction
Type & style
- Home type: SingleFamily
- Architectural style: Craftsman
- Property subtype: Single Family Residence, Residential
Materials
- Fiber Cement, Wood Siding
Condition
- New construction: No
- Year built: 1925
Utilities & green energy
- Sewer: Public Sewer
- Water: Public
Community & neighborhood
Location
- Region: Durham
- Subdivision: Driver Land
HOA & financial
HOA
- Has HOA: No
Price history
| Date | Event | Price |
|---|---|---|
| 10/20/2023 | Sold | $378,500-7.7%$300/sqft |
Source: | ||
| 9/5/2023 | Contingent | $410,000$325/sqft |
Source: | ||
| 8/8/2023 | Price change | $410,000-5.7%$325/sqft |
Source: | ||
| 7/14/2023 | Listed for sale | $435,000+79.8%$345/sqft |
Source: | ||
| 4/30/2018 | Sold | $242,000-1.2%$192/sqft |
Source: | ||
Public tax history
| Year | Property taxes | Tax assessment |
|---|---|---|
| 2025 | $3,767 +33.8% | $380,052 +88.2% |
| 2024 | $2,816 +6.5% | $201,896 +0% |
| 2023 | $2,645 +2.3% | $201,894 |
Find assessor info on the county website
Neighborhood: Old East Durham
Nearby schools
GreatSchools rating
- 4/10Y E Smith ElementaryGrades: PK-5Distance: 0.4 mi
- 8/10Rogers-Herr MiddleGrades: 6-8Distance: 3.3 mi
- 1/10Southern School of Energy and SustainabilityGrades: 9-12Distance: 2.9 mi
Schools provided by the listing agent
- Elementary: Durham - Y E Smith
- Middle: Durham - Neal
- High: Durham - Southern
Source: Doorify MLS. This data may not be complete. We recommend contacting the local school district to confirm school assignments for this home.
Get a cash offer in 3 minutes
Find out how much your home could sell for in as little as 3 minutes with a no-obligation cash offer.
Estimated market value
$377,800
Get a cash offer in 3 minutes
Find out how much your home could sell for in as little as 3 minutes with a no-obligation cash offer.
Estimated market value
$377,800

