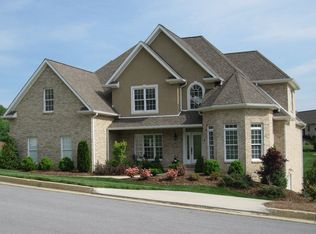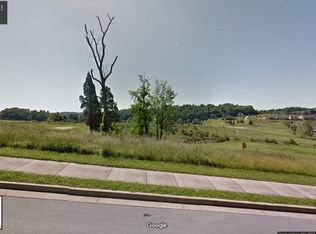Sold for $2,350,000
$2,350,000
210 Chestnut Ridge Ln, Jonesborough, TN 37659
5beds
9,030sqft
Single Family Residence, Residential
Built in 2014
1.11 Acres Lot
$2,467,700 Zestimate®
$260/sqft
$5,557 Estimated rent
Home value
$2,467,700
$2.07M - $2.94M
$5,557/mo
Zestimate® history
Loading...
Owner options
Explore your selling options
What's special
Nestled on a serene, tree-lined street in one of East Tennessee's most coveted locations, this architectural masterpiece offers over 9,000 square feet of refined living space. Perched atop one of the highest points in The Ridges, this home captures breathtaking, uninterrupted views of the mountains while overlooking the Blackthorn Golf and Country Club - offering a rare blend of panorama, privacy, and community.
Designed for both everyday living and grand entertaining, this home offers multiple living areas. The formal living room greets you the moment you step inside, where a wall of floor-to-ceiling windows frames the beautiful landscape.
At the heart of the home, the family room is open to a gourmet kitchen, outfitted with top-of-the-line appliances and complemented by a second full kitchen—ideal for both intimate family gatherings and large-scale entertaining. Every meal feels special here, whether it's prepared for a weeknight dinner or a celebration with friends.
An expansive main-level master suite serves as a private retreat. Complete with a sleek, modern fireplace, an oversized walk-in closet, and a spa-inspired bath featuring a sunken whirlpool, steam/shower, and marble finishes-it feels like your own personal sanctuary.
With five bedrooms, 4.5 baths, a formal dining room, bonus room off the upstairs bedrooms, and a dedicated executive office, the home is both highly functional and beautifully crafted.
Outside, the double-level decks are perfect for soaking in the views, offering the ultimate backdrop for outdoor gatherings or peaceful moments of solitude and easily accessible from any corner of the main floor. Children can play in the yard while adults enjoy evenings sitting by a fire enjoying the views.
And with a 6,200 sq. ft. unfinished basement, the possibilities for future expansion are endless, whether you envision a home theater, wine cellar, or in-law suite. The property also includes the option for an exclusive membership to The Blackthorn Club, offering a lifestyle that is as exceptional as the home itself.
Every inch of this residence reflects the highest standards of craftsmanship and design. More than just a house, this is a place where life unfolds beautifully, where you can create lasting memories in a space that feels both timeless and uniquely yours. https://www.blackthornclub.com Buyers/buyers agent to verify all information. Does not convey: Hanging light fixture in Office, prep kitchen and garage refrigerators.
Zillow last checked: 8 hours ago
Listing updated: October 11, 2024 at 03:04pm
Listed by:
Kelly Hixson 423-276-1789,
Berkshire Hathaway Greg Cox Real Estate
Bought with:
Dana Berry, 00310533
Lifestyle Properties
Source: TVRMLS,MLS#: 9971493
Facts & features
Interior
Bedrooms & bathrooms
- Bedrooms: 5
- Bathrooms: 6
- Full bathrooms: 5
- 1/2 bathrooms: 1
Primary bedroom
- Level: Lower
Heating
- Natural Gas
Cooling
- Central Air
Appliances
- Included: Built-In Electric Oven, Dishwasher, Disposal, Double Oven, Electric Range, Gas Range, Microwave, Refrigerator, Wine Refrigerator
- Laundry: Electric Dryer Hookup, Washer Hookup
Features
- Master Downstairs, 2+ Person Tub, Bar, Built-in Features, Eat-in Kitchen, Entrance Foyer, Kitchen Island, Marble Counters, Pantry
- Flooring: Ceramic Tile, Hardwood
- Windows: Double Pane Windows
- Basement: Concrete,Exterior Entry,Full,Garage Door,Partially Finished,Unfinished,Walk-Out Access
- Number of fireplaces: 2
- Fireplace features: Master Bedroom, Gas Log, Great Room
Interior area
- Total structure area: 16,145
- Total interior livable area: 9,030 sqft
Property
Parking
- Total spaces: 4
- Parking features: Attached, Circular Driveway, Concrete
- Attached garage spaces: 4
- Has uncovered spaces: Yes
Features
- Patio & porch: Back, Covered, Deck
- Exterior features: Balcony
- Has view: Yes
- View description: Mountain(s)
Lot
- Size: 1.11 Acres
- Dimensions: 216 x 245 irr
- Topography: Level, Sloped
Details
- Parcel number: 036i A 002.00
- Zoning: Residential
Construction
Type & style
- Home type: SingleFamily
- Architectural style: Contemporary
- Property subtype: Single Family Residence, Residential
Materials
- Stucco
- Foundation: Concrete Perimeter
- Roof: Asphalt,Shingle
Condition
- Above Average
- New construction: No
- Year built: 2014
Utilities & green energy
- Sewer: Public Sewer
- Water: Public
Community & neighborhood
Community
- Community features: Golf, Clubhouse
Location
- Region: Jonesborough
- Subdivision: The Ridges
HOA & financial
HOA
- Has HOA: Yes
- HOA fee: $315 annually
- Amenities included: Landscaping
Other
Other facts
- Listing terms: Cash,Conventional,VA Loan
Price history
| Date | Event | Price |
|---|---|---|
| 10/11/2024 | Sold | $2,350,000-6%$260/sqft |
Source: TVRMLS #9971493 Report a problem | ||
| 9/30/2024 | Pending sale | $2,500,000$277/sqft |
Source: TVRMLS #9971493 Report a problem | ||
| 9/21/2024 | Listed for sale | $2,500,000+31.6%$277/sqft |
Source: TVRMLS #9971493 Report a problem | ||
| 7/18/2022 | Sold | $1,900,000-9.5%$210/sqft |
Source: TVRMLS #9928111 Report a problem | ||
| 2/3/2022 | Listed for sale | $2,100,000+5.1%$233/sqft |
Source: TVRMLS #9928111 Report a problem | ||
Public tax history
| Year | Property taxes | Tax assessment |
|---|---|---|
| 2024 | $17,483 -20.5% | $570,575 +7.1% |
| 2023 | $21,995 +6.4% | $532,575 |
| 2022 | $20,664 | $532,575 |
Find assessor info on the county website
Neighborhood: 37659
Nearby schools
GreatSchools rating
- 9/10Woodland Elementary SchoolGrades: PK-5Distance: 4.1 mi
- 7/10Indian Trail Middle SchoolGrades: 6-8Distance: 4.2 mi
- 8/10Science Hill High SchoolGrades: 9-12Distance: 5.7 mi
Schools provided by the listing agent
- Elementary: Woodland Elementary
- Middle: Liberty Bell
- High: Science Hill
Source: TVRMLS. This data may not be complete. We recommend contacting the local school district to confirm school assignments for this home.

