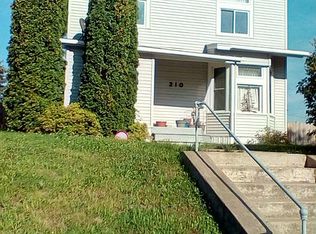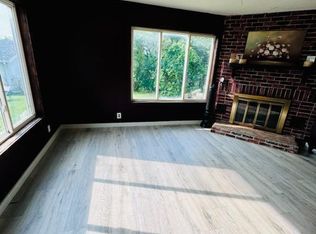Closed
$220,000
210 Clemsen Ave, Coleraine, MN 55722
4beds
2,437sqft
Single Family Residence
Built in 1905
9,147.6 Square Feet Lot
$221,300 Zestimate®
$90/sqft
$-- Estimated rent
Home value
$221,300
$199,000 - $248,000
Not available
Zestimate® history
Loading...
Owner options
Explore your selling options
What's special
This beautifully updated 4-bedroom, 4-bath home offers a perfect blend of classic charm, modern function, and income flexibility. The bright, spacious main floor features refinished hardwood floors, high ceilings, original trim work, and large windows that fill the space with natural light. The kitchen includes stainless appliances, updated cabinetry, while the formal dining room and two living areas offer ideal gathering spaces.
Upstairs, the third floor is a true bonus—it has its own exterior entrance and functions well as a primary suite or Airbnb rental. The bathrooms have all been updated, including a large bathroom with laundry. A newly installed boiler (2025), new roof (2023), and newer appliances (2024) add major value, while the entryway includes a custom-built mudroom for practical everyday use. The insulated 2-stall garage offers ample storage or hobby space. Garden spaces along with established blueberries, raspberries, grapes, and hops. With an owned water softener and bonus utility and storage space in the basement, this home is move-in ready and full of potential.
Zillow last checked: 8 hours ago
Listing updated: June 11, 2025 at 06:09pm
Listed by:
Bridger Hopkins 218-398-3876,
GRAND PROPERTIES REAL ESTATE,
Gaige Waldvogel 218-256-8762
Bought with:
Stephanie Alzen
MN DIRECT PROPERTIES
Source: NorthstarMLS as distributed by MLS GRID,MLS#: 6709318
Facts & features
Interior
Bedrooms & bathrooms
- Bedrooms: 4
- Bathrooms: 4
- Full bathrooms: 2
- 1/2 bathrooms: 1
- 1/4 bathrooms: 1
Bedroom 1
- Level: Upper
- Area: 155.25 Square Feet
- Dimensions: 13.5x11.5
Bedroom 2
- Level: Upper
- Area: 114 Square Feet
- Dimensions: 9.5x12
Bedroom 3
- Level: Upper
- Area: 104.5 Square Feet
- Dimensions: 11x9.5
Bedroom 4
- Level: Upper
- Area: 110 Square Feet
- Dimensions: 11x10
Dining room
- Level: Main
- Area: 188.5 Square Feet
- Dimensions: 14.5x13
Kitchen
- Level: Main
- Area: 138 Square Feet
- Dimensions: 12x11.5
Laundry
- Level: Upper
- Area: 96 Square Feet
- Dimensions: 12x8
Living room
- Level: Main
- Area: 136.5 Square Feet
- Dimensions: 10.5x13
Heating
- Boiler, Radiator(s)
Cooling
- Window Unit(s)
Appliances
- Included: Dishwasher, Dryer, Microwave, Range, Refrigerator, Washer
Features
- Basement: Full
- Has fireplace: No
Interior area
- Total structure area: 2,437
- Total interior livable area: 2,437 sqft
- Finished area above ground: 1,861
- Finished area below ground: 0
Property
Parking
- Total spaces: 3
- Parking features: Detached
- Garage spaces: 2
- Uncovered spaces: 1
- Details: Garage Dimensions (24x24)
Accessibility
- Accessibility features: None
Features
- Levels: Two
- Stories: 2
- Fencing: Wood
Lot
- Size: 9,147 sqft
- Dimensions: 140 x 64
Details
- Foundation area: 843
- Parcel number: 884100370
- Zoning description: Residential-Single Family
Construction
Type & style
- Home type: SingleFamily
- Property subtype: Single Family Residence
Materials
- Vinyl Siding, Frame, Stone
- Roof: Age 8 Years or Less,Asphalt
Condition
- Age of Property: 120
- New construction: No
- Year built: 1905
Utilities & green energy
- Electric: Circuit Breakers, 100 Amp Service, Other
- Gas: Natural Gas
- Sewer: City Sewer/Connected
- Water: City Water/Connected
Community & neighborhood
Location
- Region: Coleraine
- Subdivision: Coleraine
HOA & financial
HOA
- Has HOA: No
Price history
| Date | Event | Price |
|---|---|---|
| 6/10/2025 | Sold | $220,000-4.3%$90/sqft |
Source: | ||
| 5/1/2025 | Price change | $229,900-3.2%$94/sqft |
Source: | ||
| 4/26/2025 | Listed for sale | $237,500$97/sqft |
Source: | ||
Public tax history
Tax history is unavailable.
Neighborhood: 55722
Nearby schools
GreatSchools rating
- 4/10Connor-Jasper Middle SchoolGrades: 5-8Distance: 0.1 mi
- 5/10Greenway Senior High SchoolGrades: 9-12Distance: 0.1 mi
- 4/10Vandyke Elementary SchoolGrades: PK-4Distance: 0.1 mi

Get pre-qualified for a loan
At Zillow Home Loans, we can pre-qualify you in as little as 5 minutes with no impact to your credit score.An equal housing lender. NMLS #10287.

