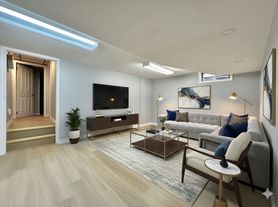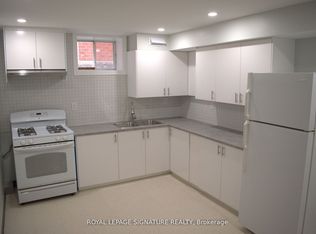Looking for a clean, comfortable place to call home?
This beautifully renovated 3-bedroom, 1-bathroom main-floor unit offers about 1,200 sq.ft. of bright and open living space perfect for families or professionals.
Highlights:
Spacious layout with brand-new flooring throughout
Modern 4-piece bathroom
In-suite washer & dryer (no sharing!)
Private fenced front & backyard ideal for kids or outdoor relaxation
2 driveway parking spots
Minutes to Costco, Farm Boy, Food Basics, schools, parks, highways, and public transit
Enjoy living in a quiet, family-friendly neighborhood with easy access to everything you need.
Details:
Shared utilities
1-year lease required
Available anytime flexible move-in date
Looking for AAA tenants who will take good care of the home
Photos are virtually staged to show the home's potential
Message now to book a showing!
This lovely home won't last long come see it in person!
Renter is responsible for utilities. No smoking in the house. Two parking spots on the driveway.
House for rent
C$2,500/mo
210 Clifton Downs Rd, Hamilton, ON L9C 6Z7
3beds
1,200sqft
Price may not include required fees and charges.
Single family residence
Available Sun Nov 23 2025
Cats, small dogs OK
Central air
In unit laundry
Forced air
What's special
Large front yardBrand new flooring
- 22 days |
- -- |
- -- |
Travel times
Looking to buy when your lease ends?
Consider a first-time homebuyer savings account designed to grow your down payment with up to a 6% match & a competitive APY.
Facts & features
Interior
Bedrooms & bathrooms
- Bedrooms: 3
- Bathrooms: 1
- Full bathrooms: 1
Heating
- Forced Air
Cooling
- Central Air
Appliances
- Included: Dishwasher, Dryer, Microwave, Oven, Refrigerator, Washer
- Laundry: In Unit
Features
- Flooring: Hardwood
Interior area
- Total interior livable area: 1,200 sqft
Property
Parking
- Details: Contact manager
Features
- Exterior features: Heating system: Forced Air
Construction
Type & style
- Home type: SingleFamily
- Property subtype: Single Family Residence
Community & HOA
Location
- Region: Hamilton
Financial & listing details
- Lease term: 1 Year
Price history
| Date | Event | Price |
|---|---|---|
| 11/15/2025 | Price change | C$2,500-2%C$2/sqft |
Source: Zillow Rentals | ||
| 11/11/2025 | Price change | C$2,550-1.9%C$2/sqft |
Source: Zillow Rentals | ||
| 10/28/2025 | Listed for rent | C$2,600C$2/sqft |
Source: Zillow Rentals | ||
| 9/9/2025 | Sold | C$722,000C$602/sqft |
Source: ITSO #40725541 | ||

