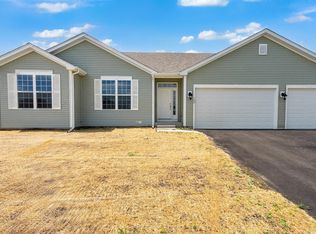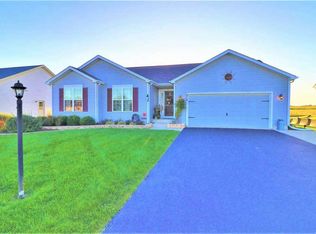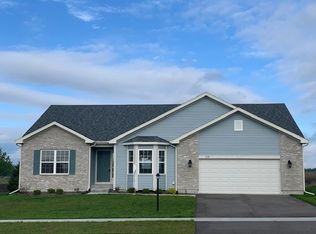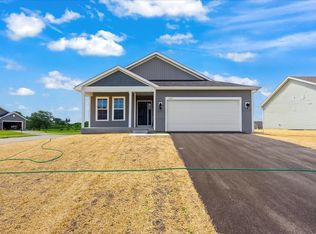Quality Gerstad Builders construction!! The Bay View Model A. Great room ranch with first floor laundry. Split bedroom plan with master on one side and 2 bedrooms on the other side. Master bed/bath with step in shower and deep soaker tub. Both baths have the taller toilets. Walk in closets in 2 bedrooms. Vaulted living room ceiling and pre-wired for ceiling fan. Carpet in great room and bedrooms. One piece no wax vinyl in baths, utility room and foyer. Wood look laminate flooring in kitchen and bowed window in kitchen dinette area. Asphalt driveway. Plumbed for bath in basement. Over sized 2 car garage with garage door opener and one remote control. 1800 square feet of living space. Maple kitchen and laundry room cabinets. 2 egress windows in basement. 8 foot wide sliding doors to back yard from great room. Whole house internet ready with WIFI Hub!
This property is off market, which means it's not currently listed for sale or rent on Zillow. This may be different from what's available on other websites or public sources.




