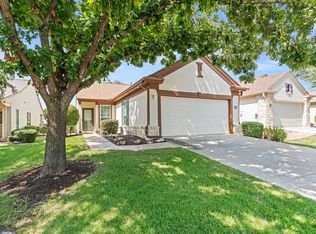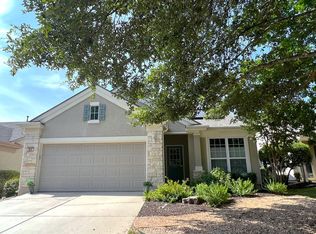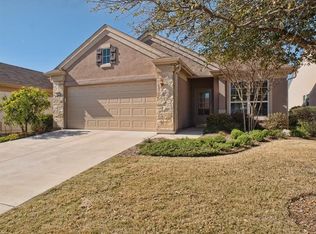Enjoy low maintenance living in this lovely Sun City situated on a quiet cul-de-sac. Enjoy your morning coffee from your covered back porch as you look out into the serene greenbelt. This community is ideal for the active resident with multiple walking/jogging trails, community pool and fitness center, golf course, and more! Annual dues include yard maintenance. Spacious master suite w/private master bath, abundance of natural light, open floor plan, and 2 additional bedrooms + guest bath!
This property is off market, which means it's not currently listed for sale or rent on Zillow. This may be different from what's available on other websites or public sources.


