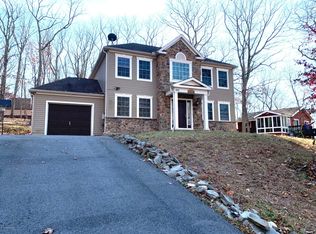Sold for $235,000 on 09/24/25
$235,000
210 Dover Dr, Bushkill, PA 18324
3beds
1,156sqft
Single Family Residence
Built in 1994
0.36 Acres Lot
$236,800 Zestimate®
$203/sqft
$2,113 Estimated rent
Home value
$236,800
$218,000 - $258,000
$2,113/mo
Zestimate® history
Loading...
Owner options
Explore your selling options
What's special
Property is now Under Contract. Back-Up Offers only.
Welcome to this beautifully updated 3-bedroom, 2-bath gem tucked away in the amenity-filled Saw Creek Estates community. This move-in ready home offers 1,488 sq ft of inviting living space.
Inside, you'll find a bright, open layout with a modern kitchen featuring granite countertops, white shaker cabinets, and stainless steel appliances. The spacious living area boasts vaulted ceilings, a Propane Fireplace that doubles as an efficient backup heat source during power outages, and plenty of natural light.
Stay comfortable year-round with a ductless A/C system, and enjoy peace of mind with a fully encapsulated crawl space complete with a commercial-grade dehumidifier and sump pump.
Step outside to the large deck surrounded by nature — perfect for relaxing mornings or entertaining friends and family.
All this, plus access to community pools, tennis courts, a fitness center, and scenic hiking trails, makes this home a wonderful retreat in the Poconos!
Home is wired for whole-house generator.
Zillow last checked: 8 hours ago
Listing updated: September 24, 2025 at 09:32am
Listed by:
Steven Smaracko 570-588-8001,
Saw Creek Real Estate
Bought with:
Steven Smaracko, RM061978A
Saw Creek Real Estate
Source: PMAR,MLS#: PM-133329
Facts & features
Interior
Bedrooms & bathrooms
- Bedrooms: 3
- Bathrooms: 2
- Full bathrooms: 2
Primary bedroom
- Level: Second
- Area: 108
- Dimensions: 12 x 9
Bedroom 2
- Level: First
- Area: 120
- Dimensions: 12 x 10
Bedroom 3
- Level: Second
- Area: 108
- Dimensions: 12 x 9
Kitchen
- Level: First
- Area: 180
- Dimensions: 15 x 12
Living room
- Level: First
- Area: 240
- Dimensions: 20 x 12
Heating
- Baseboard, Ductless
Cooling
- Ceiling Fan(s), Ductless
Appliances
- Included: Range, Refrigerator, Water Heater, Dishwasher, Exhaust Fan, Microwave, Stainless Steel Appliance(s), Washer, Dryer
Features
- Open Floorplan
- Flooring: Carpet, Ceramic Tile, Laminate
- Windows: Insulated Windows
- Basement: Crawl Space,Sump Pump
- Number of fireplaces: 1
- Fireplace features: Living Room
Interior area
- Total structure area: 1,488
- Total interior livable area: 1,156 sqft
- Finished area above ground: 1,488
- Finished area below ground: 0
Property
Features
- Stories: 2
- Patio & porch: Patio, Porch, Front Porch, Deck, Glass Enclosed
- Exterior features: Rain Gutters
Lot
- Size: 0.36 Acres
- Features: Level, Wooded
Details
- Parcel number: 065171
- Zoning: R00
- Zoning description: Residential
- Other equipment: Dehumidifier
Construction
Type & style
- Home type: SingleFamily
- Architectural style: Contemporary
- Property subtype: Single Family Residence
Materials
- T1-11
- Roof: Asphalt,Fiberglass
Condition
- Year built: 1994
Utilities & green energy
- Sewer: Public Sewer
- Water: Public
- Utilities for property: Phone Available, Cable Available
Community & neighborhood
Security
- Security features: 24 Hour Security
Location
- Region: Bushkill
- Subdivision: Saw Creek Estates
HOA & financial
HOA
- Has HOA: Yes
- HOA fee: $2,083 annually
- Amenities included: Gated, Restaurant, Playground, Ski Accessible, Outdoor Pool, Indoor Pool, Children's Pool, Spa/Hot Tub, Fitness Center, Tennis Court(s), Indoor Tennis Court(s), Pickleball, Racquetball, Basketball Court
- Services included: Trash, Security, Maintenance Road
Other
Other facts
- Listing terms: Cash,Conventional,FHA,USDA Loan,VA Loan
- Road surface type: Paved
Price history
| Date | Event | Price |
|---|---|---|
| 9/24/2025 | Sold | $235,000-8.9%$203/sqft |
Source: PMAR #PM-133329 | ||
| 8/8/2025 | Pending sale | $258,000$223/sqft |
Source: PMAR #PM-133329 | ||
| 6/20/2025 | Listed for sale | $258,000+67.5%$223/sqft |
Source: PMAR #PM-133329 | ||
| 7/21/2005 | Sold | $154,000$133/sqft |
Source: Public Record | ||
Public tax history
| Year | Property taxes | Tax assessment |
|---|---|---|
| 2025 | $3,784 +1.6% | $23,070 |
| 2024 | $3,726 +1.5% | $23,070 |
| 2023 | $3,670 +3.2% | $23,070 |
Find assessor info on the county website
Neighborhood: 18324
Nearby schools
GreatSchools rating
- 5/10Middle Smithfield El SchoolGrades: K-5Distance: 5.5 mi
- 3/10Lehman Intermediate SchoolGrades: 6-8Distance: 3.2 mi
- 3/10East Stroudsburg Senior High School NorthGrades: 9-12Distance: 3.3 mi

Get pre-qualified for a loan
At Zillow Home Loans, we can pre-qualify you in as little as 5 minutes with no impact to your credit score.An equal housing lender. NMLS #10287.
Sell for more on Zillow
Get a free Zillow Showcase℠ listing and you could sell for .
$236,800
2% more+ $4,736
With Zillow Showcase(estimated)
$241,536