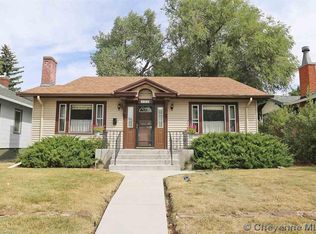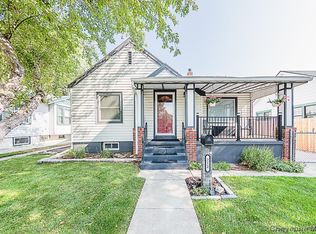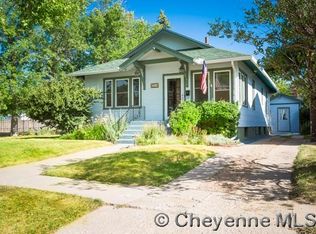Sold on 10/31/25
Price Unknown
210 E 1st Ave, Cheyenne, WY 82001
4beds
2,107sqft
City Residential, Residential
Built in 1931
5,662.8 Square Feet Lot
$440,800 Zestimate®
$--/sqft
$2,107 Estimated rent
Home value
$440,800
$419,000 - $463,000
$2,107/mo
Zestimate® history
Loading...
Owner options
Explore your selling options
What's special
Amazing avenues find! 210 E 1st Ave is a perfectly updated 4-bedroom home located in central Cheyenne with everything you've been looking for! Over $67,000 in updating has been done during the sellers' ownership including electrical service, rewiring, totally remodeled main level bathroom, roof venting, attic insulation, central air conditioning, landscaping, kitchen updates, and more. Enjoy the natural light offered by the South facing elevation in your enclosed sun porch with an HVAC vent! Nice long driveway leading to an oversize garage provides plenty of off-street parking, storage solutions and/or workshop space. Luscious landscaping all around the property and a good sized concrete patio out back. Gleaming hardwoods, cozy wood stove, granite counters in the kitchen plus a pantry area you don't often find in these homes! So much love has been poured into this home. Will you love it next?
Zillow last checked: 8 hours ago
Listing updated: October 31, 2025 at 09:55am
Listed by:
Tyler Walton 307-752-4176,
#1 Properties
Bought with:
Codee Dalton
#1 Properties
Source: Cheyenne BOR,MLS#: 98565
Facts & features
Interior
Bedrooms & bathrooms
- Bedrooms: 4
- Bathrooms: 2
- Full bathrooms: 1
- 3/4 bathrooms: 1
- Main level bathrooms: 1
Primary bedroom
- Level: Main
- Area: 143
- Dimensions: 13 x 11
Bedroom 2
- Level: Main
- Area: 121
- Dimensions: 11 x 11
Bedroom 3
- Level: Basement
- Area: 252
- Dimensions: 12 x 21
Bedroom 4
- Level: Basement
- Area: 260
- Dimensions: 20 x 13
Bathroom 1
- Features: 3/4
- Level: Main
Bathroom 2
- Features: Full
- Level: Basement
Dining room
- Level: Main
- Area: 169
- Dimensions: 13 x 13
Kitchen
- Level: Main
- Area: 221
- Dimensions: 13 x 17
Living room
- Level: Main
- Area: 264
- Dimensions: 11 x 24
Basement
- Area: 1007
Heating
- Forced Air, Natural Gas
Cooling
- Central Air
Appliances
- Included: Dishwasher, Disposal, Range, Refrigerator
- Laundry: In Basement
Features
- Pantry, Separate Dining, Granite Counters
- Flooring: Hardwood, Tile
- Windows: Storm Window(s)
- Basement: Interior Entry,Partially Finished
- Number of fireplaces: 1
- Fireplace features: One, Wood Burning Stove
Interior area
- Total structure area: 2,107
- Total interior livable area: 2,107 sqft
- Finished area above ground: 1,100
Property
Parking
- Total spaces: 1
- Parking features: 1 Car Attached, Garage Door Opener
- Attached garage spaces: 1
Accessibility
- Accessibility features: None
Features
- Patio & porch: Patio, Enclosed Patio/Porch-heat
- Fencing: Back Yard
Lot
- Size: 5,662 sqft
- Dimensions: 5625
- Features: Front Yard Sod/Grass, Backyard Sod/Grass
Details
- Parcel number: 14663034801200
- Special conditions: None of the Above
Construction
Type & style
- Home type: SingleFamily
- Architectural style: Ranch
- Property subtype: City Residential, Residential
Materials
- Metal Siding, Extra Insulation
- Foundation: Basement
- Roof: Composition/Asphalt
Condition
- New construction: No
- Year built: 1931
Utilities & green energy
- Electric: Black Hills Energy
- Gas: Black Hills Energy
- Sewer: City Sewer
- Water: Public
Green energy
- Energy efficient items: Ceiling Fan
Community & neighborhood
Location
- Region: Cheyenne
- Subdivision: Pershing Hts
Other
Other facts
- Listing agreement: N
- Listing terms: Cash,Conventional,FHA,VA Loan
Price history
| Date | Event | Price |
|---|---|---|
| 10/31/2025 | Sold | -- |
Source: | ||
| 10/6/2025 | Pending sale | $449,500$213/sqft |
Source: | ||
| 9/19/2025 | Listed for sale | $449,500+16.6%$213/sqft |
Source: | ||
| 11/1/2023 | Sold | -- |
Source: | ||
| 10/18/2023 | Pending sale | $385,500$183/sqft |
Source: | ||
Public tax history
| Year | Property taxes | Tax assessment |
|---|---|---|
| 2024 | $2,212 -11.7% | $31,284 -11.7% |
| 2023 | $2,505 +18.1% | $35,428 +20.5% |
| 2022 | $2,122 +17.2% | $29,398 +17.5% |
Find assessor info on the county website
Neighborhood: 82001
Nearby schools
GreatSchools rating
- 6/10Miller Elementary SchoolGrades: 4-6Distance: 0.2 mi
- 6/10McCormick Junior High SchoolGrades: 7-8Distance: 2.1 mi
- 7/10Central High SchoolGrades: 9-12Distance: 1.8 mi


