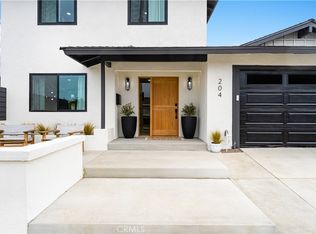Sold for $860,000 on 06/10/25
Listing Provided by:
Brian Reyes DRE #01434873 818-645-8363,
Pinnacle Estate Properties, Inc.
Bought with: Real Broker
$860,000
210 E 211th St, Carson, CA 90745
3beds
1,537sqft
Single Family Residence
Built in 1962
5,242 Square Feet Lot
$840,900 Zestimate®
$560/sqft
$4,183 Estimated rent
Home value
$840,900
$765,000 - $925,000
$4,183/mo
Zestimate® history
Loading...
Owner options
Explore your selling options
What's special
Welcome to this beautifully remodeled single-story home in the heart of Carson! Featuring 3 spacious bedrooms and 2 updated bathrooms, this 1,537 sq ft residence sits on a generous 5,242 sq ft lot and offers a perfect blend of comfort and style. Step into the bright and airy living room with a cozy fireplace and recessed lighting, flowing seamlessly into the fully remodeled kitchen—complete with quartz countertops, a large kitchen island, breakfast nook, and open-concept design ideal for entertaining. The primary bedroom boasts a private ensuite bathroom, while the two additional bedrooms are generously sized and filled with natural light. Enjoy laminate flooring throughout the living areas, plush carpet in the bedrooms, and modern touches like an upgraded electrical panel, new AC installed in 2024, and a newer water heater relocated outside for added convenience. The direct access garage, side-by-side laundry area, and good-sized backyard perfect for entertaining make this home both functional and inviting. Located just minutes from parks, shopping, dining, and the Dignity Health Sports Park—this home offers an incredible lifestyle in a prime location. Don’t miss your opportunity to own this Carson gem!
Zillow last checked: 8 hours ago
Listing updated: June 11, 2025 at 12:08am
Listing Provided by:
Brian Reyes DRE #01434873 818-645-8363,
Pinnacle Estate Properties, Inc.
Bought with:
Randy Ayala, DRE #02120232
Real Broker
Source: CRMLS,MLS#: SR25075837 Originating MLS: California Regional MLS
Originating MLS: California Regional MLS
Facts & features
Interior
Bedrooms & bathrooms
- Bedrooms: 3
- Bathrooms: 2
- Full bathrooms: 2
- Main level bathrooms: 2
- Main level bedrooms: 3
Primary bedroom
- Features: Primary Suite
Primary bedroom
- Features: Main Level Primary
Bedroom
- Features: Bedroom on Main Level
Bathroom
- Features: Full Bath on Main Level, Quartz Counters, Remodeled, Separate Shower, Walk-In Shower
Kitchen
- Features: Kitchen Island, Quartz Counters, Remodeled, Updated Kitchen
Heating
- Central
Cooling
- Central Air
Appliances
- Included: Dishwasher, Gas Range
- Laundry: Laundry Closet, In Kitchen
Features
- Breakfast Bar, Breakfast Area, Ceiling Fan(s), Eat-in Kitchen, Quartz Counters, Recessed Lighting, Bedroom on Main Level, Main Level Primary, Primary Suite
- Flooring: Laminate, Tile
- Has fireplace: Yes
- Fireplace features: Living Room
- Common walls with other units/homes: No Common Walls
Interior area
- Total interior livable area: 1,537 sqft
Property
Parking
- Total spaces: 2
- Parking features: Door-Multi, Direct Access, Driveway, Garage
- Attached garage spaces: 2
Features
- Levels: One
- Stories: 1
- Entry location: 1
- Pool features: None
- Has view: Yes
- View description: None
Lot
- Size: 5,242 sqft
- Features: Back Yard, Cul-De-Sac, Front Yard
Details
- Parcel number: 7334006041
- Zoning: CARS*
- Special conditions: Standard
Construction
Type & style
- Home type: SingleFamily
- Property subtype: Single Family Residence
Condition
- Updated/Remodeled,Turnkey
- New construction: No
- Year built: 1962
Utilities & green energy
- Sewer: Public Sewer
- Water: Public
Community & neighborhood
Community
- Community features: Street Lights
Location
- Region: Carson
Other
Other facts
- Listing terms: Cash,Conventional,FHA,Submit,VA Loan
Price history
| Date | Event | Price |
|---|---|---|
| 6/10/2025 | Sold | $860,000+0.6%$560/sqft |
Source: | ||
| 5/21/2025 | Contingent | $855,000$556/sqft |
Source: | ||
| 5/7/2025 | Price change | $855,000-2.3%$556/sqft |
Source: | ||
| 4/24/2025 | Listed for sale | $875,000$569/sqft |
Source: | ||
| 4/17/2025 | Contingent | $875,000$569/sqft |
Source: | ||
Public tax history
| Year | Property taxes | Tax assessment |
|---|---|---|
| 2025 | $11,260 +9.8% | $795,904 +2% |
| 2024 | $10,257 +1.9% | $780,299 +2% |
| 2023 | $10,061 +5.7% | $765,000 +2% |
Find assessor info on the county website
Neighborhood: 90745
Nearby schools
GreatSchools rating
- 8/10Carson Street Elementary SchoolGrades: K-5Distance: 0.4 mi
- 7/10Stephen M. White Middle SchoolGrades: 6-8Distance: 0.9 mi
- 6/10Academies Of Education And Empowerment At Carson HighGrades: 9-12Distance: 1.1 mi
Get a cash offer in 3 minutes
Find out how much your home could sell for in as little as 3 minutes with a no-obligation cash offer.
Estimated market value
$840,900
Get a cash offer in 3 minutes
Find out how much your home could sell for in as little as 3 minutes with a no-obligation cash offer.
Estimated market value
$840,900
