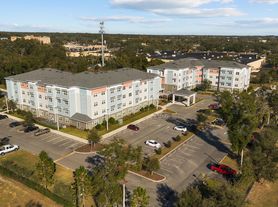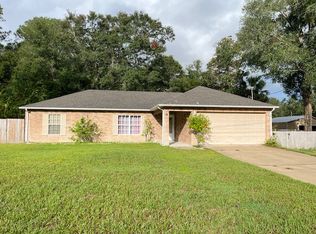Be the first to live in this newly built home on a .32-acre corner lot. Offering 1,300 sq. ft. of living space, this property features three bedrooms, two bathrooms, and a two-car garage.The open floor plan includes vaulted ceilings in the main living area and a split bedroom design. The kitchen is equipped with granite countertops, a center island, pantry, and dining nook. Both bathrooms feature tiled tub walls to the ceiling, and the home has tile flooring throughout with accented interior doors. Additional conveniences include an interior laundry room, energy-efficient Low-E windows, and sliding doors leading to a concrete patio. Located just one mile from De Leon Springs State Park and less than 20 minutes from Downtown DeLand. Beaches including Daytona, Ormond, and New Smyrna are all within an hour's drive. Available now!
House for rent
$2,200/mo
210 E Baxter St, De Leon Springs, FL 32130
3beds
1,313sqft
Price may not include required fees and charges.
Singlefamily
Available now
No pets
Central air
Electric dryer hookup laundry
2 Attached garage spaces parking
Electric
What's special
- 4 days |
- -- |
- -- |
Travel times
Looking to buy when your lease ends?
Consider a first-time homebuyer savings account designed to grow your down payment with up to a 6% match & 3.83% APY.
Facts & features
Interior
Bedrooms & bathrooms
- Bedrooms: 3
- Bathrooms: 2
- Full bathrooms: 2
Heating
- Electric
Cooling
- Central Air
Appliances
- Included: Dishwasher, Microwave, Range, Refrigerator
- Laundry: Electric Dryer Hookup, Hookups, Inside, Laundry Room, Washer Hookup
Features
- Individual Climate Control, Living Room/Dining Room Combo, Open Floorplan, Solid Surface Counters, Split Bedroom, Thermostat, Vaulted Ceiling(s), Walk-In Closet(s)
- Flooring: Tile
Interior area
- Total interior livable area: 1,313 sqft
Property
Parking
- Total spaces: 2
- Parking features: Attached, Driveway, Covered
- Has attached garage: Yes
- Details: Contact manager
Features
- Stories: 1
- Exterior features: Corner Lot, Driveway, Electric Dryer Hookup, Electric Water Heater, Garbage included in rent, Heating: Electric, Inside, Landscaped, Laundry Room, Lighting, Living Room/Dining Room Combo, Lot Features: Corner Lot, Landscaped, Oversized Lot, Sidewalk, Unincorporated, Low Emissivity Windows, Open Floorplan, Oversized Lot, Patio, Pets - No, Sidewalk, Smoke Detector(s), Solid Surface Counters, Split Bedroom, Thermostat, Unincorporated, Vaulted Ceiling(s), Walk-In Closet(s), Washer Hookup
Details
- Parcel number: 691203080020
Construction
Type & style
- Home type: SingleFamily
- Property subtype: SingleFamily
Condition
- Year built: 2024
Utilities & green energy
- Utilities for property: Garbage
Community & HOA
Location
- Region: De Leon Springs
Financial & listing details
- Lease term: 12 Months
Price history
| Date | Event | Price |
|---|---|---|
| 10/10/2025 | Listing removed | $330,000$251/sqft |
Source: | ||
| 10/8/2025 | Listed for rent | $2,200$2/sqft |
Source: Stellar MLS #V4945268 | ||
| 10/6/2025 | Price change | $330,000+34.7%$251/sqft |
Source: | ||
| 9/19/2025 | Price change | $245,000-25.8%$187/sqft |
Source: | ||
| 9/10/2025 | Listed for sale | $330,000$251/sqft |
Source: | ||

